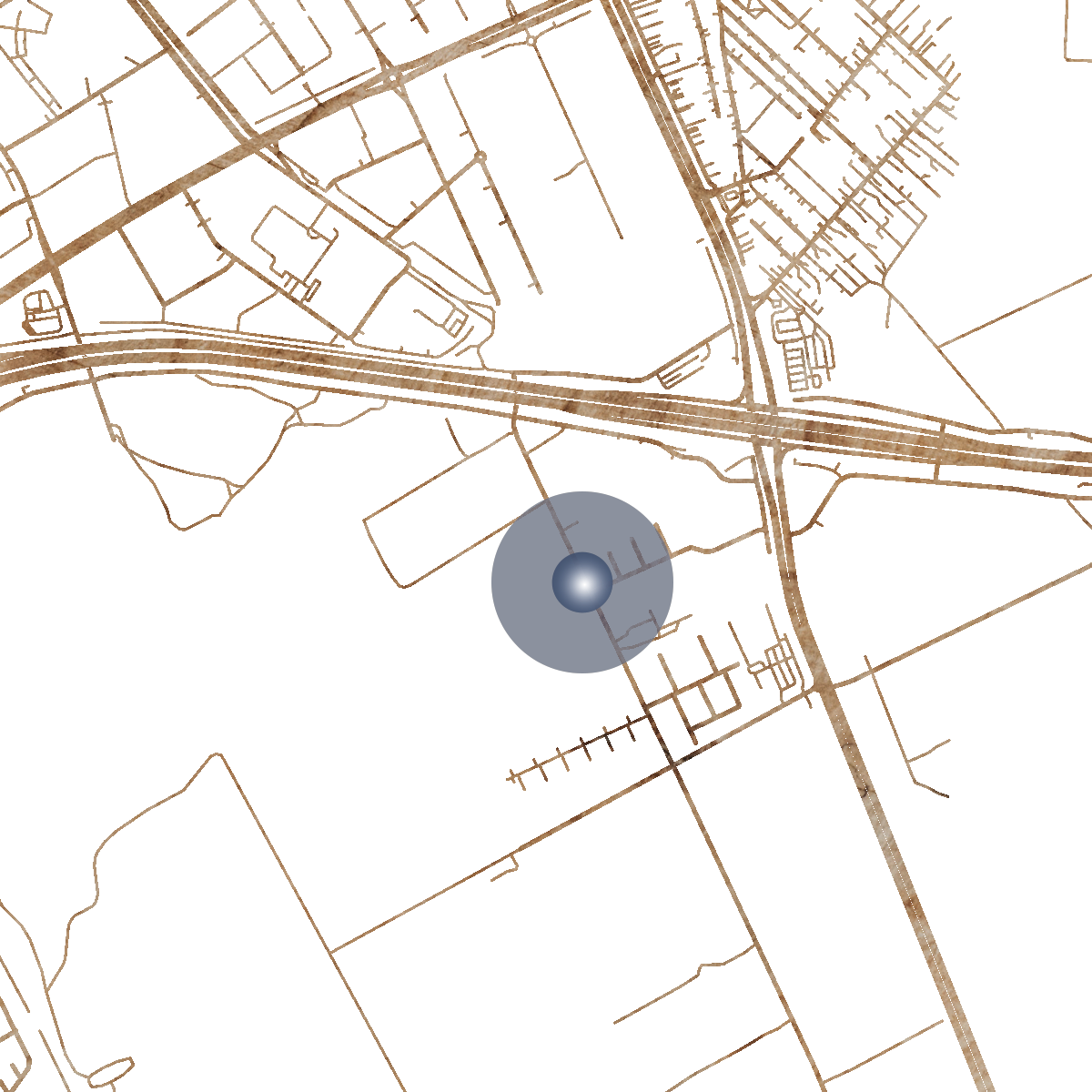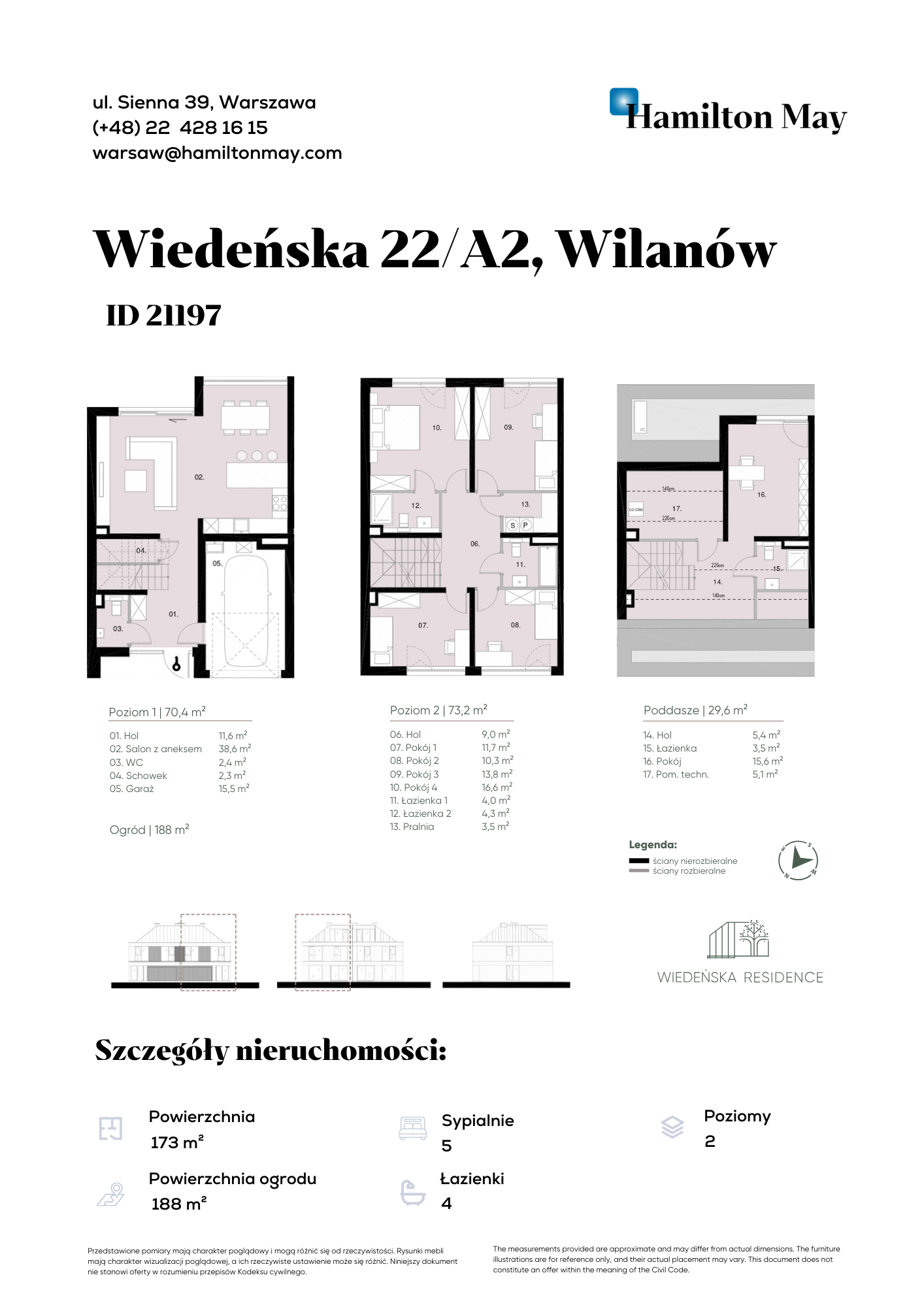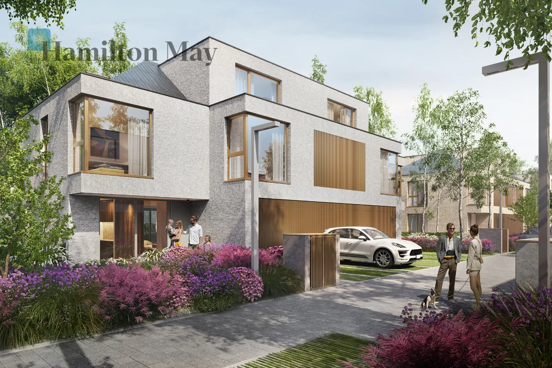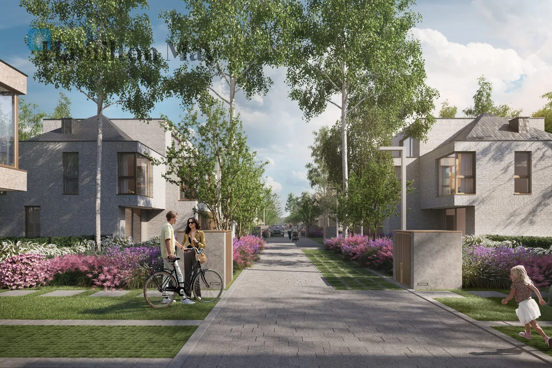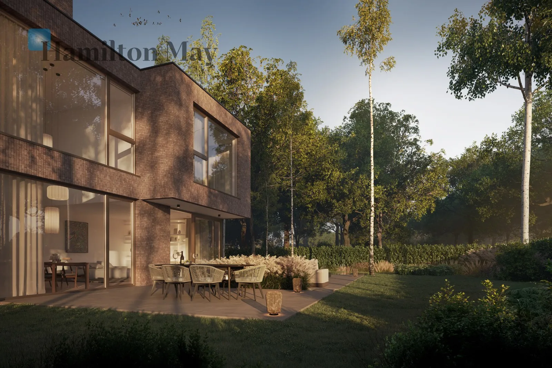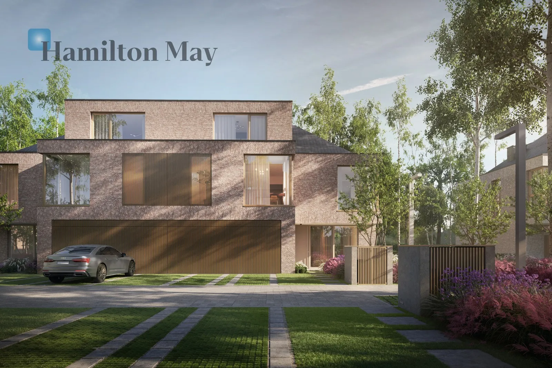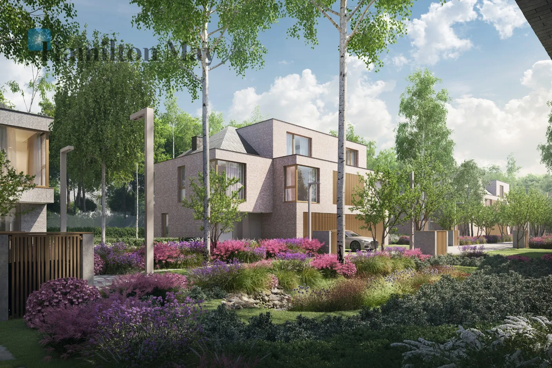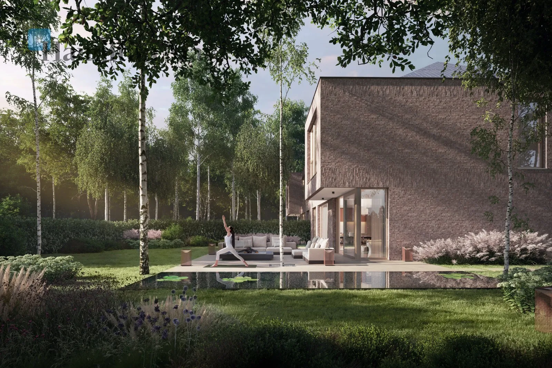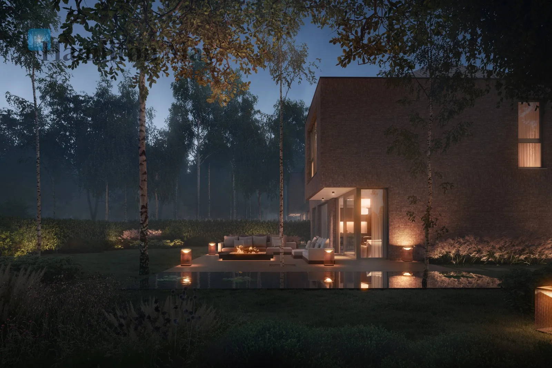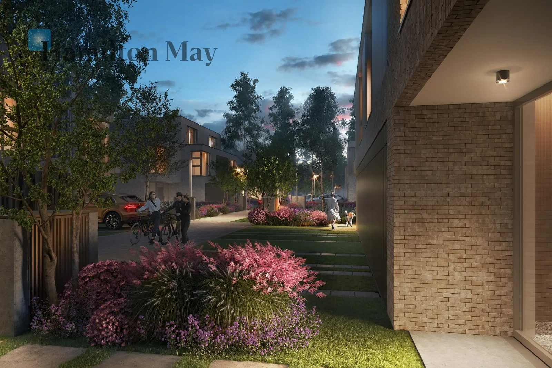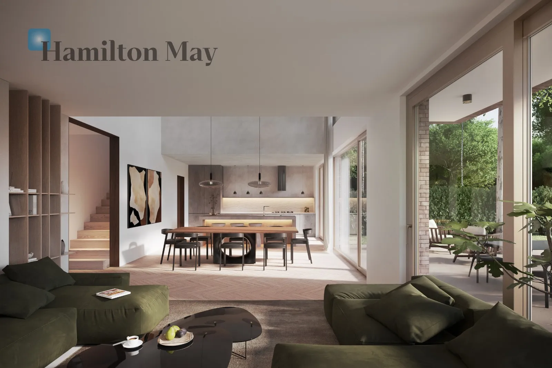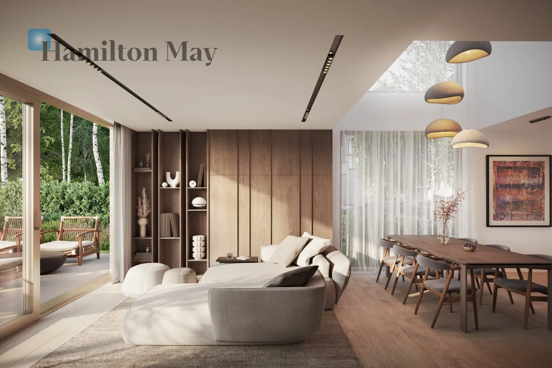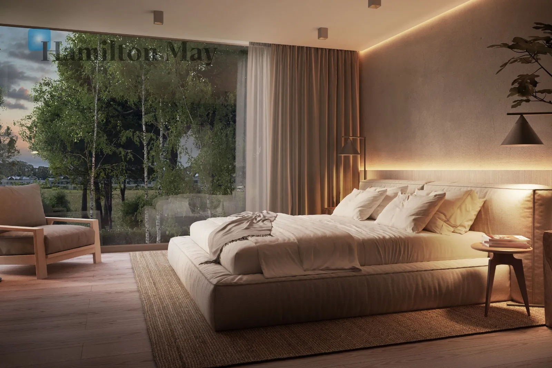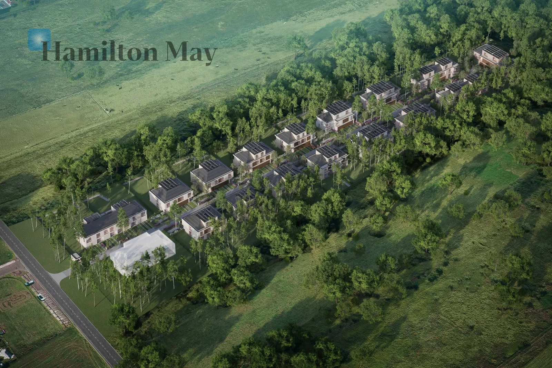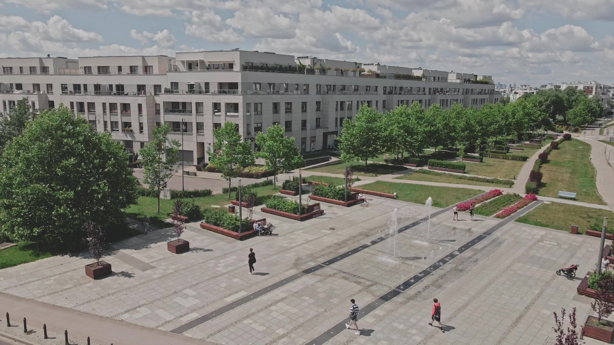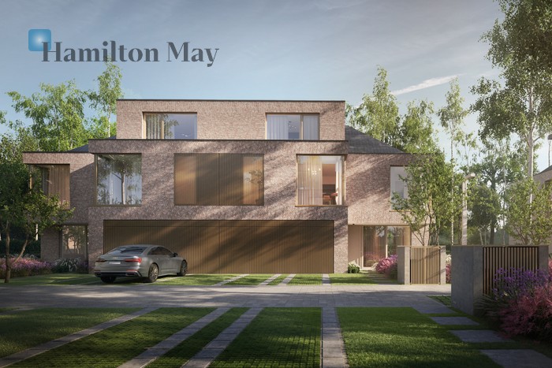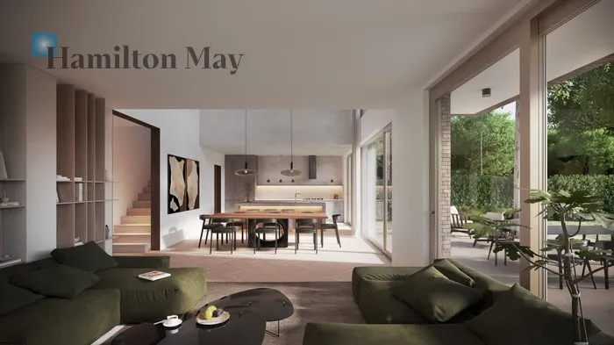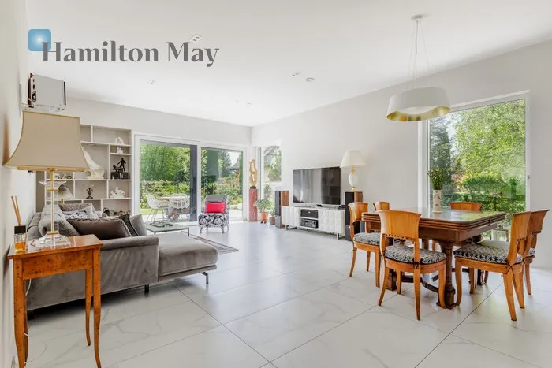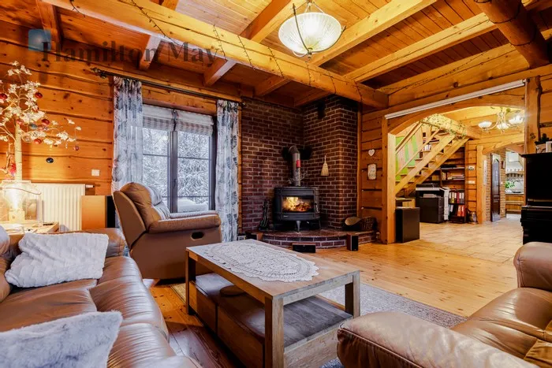Type A’2 house is designed for those who value modern design, functionality, and everyday comfort.
The carefully planned layout offers 173.19 m² of living space and a private 188 m² garden, providing an area that can be fully adapted to individual needs. The property is delivered in a developer’s standard, allowing complete freedom in arranging the interiors.
Ground floor – the heart of the home
The ground floor features a spacious living room with a dining area, creating a welcoming space for spending time together. The open kitchen is ideal for those who enjoy cooking and being close to family members. A practical guest toilet is located conveniently near the entrance. The garage, with additional storage space, makes daily life easier, while the functional entrance hall leads into the home. From the living room, there is direct access to the garden, offering a place to relax outdoors or host gatherings with friends.
First floor – privacy and comfort
Upstairs, there are four bedrooms, including a master bedroom with its own bathroom. Two family bathrooms have been designed with the comfort of all residents in mind. The utility room can be arranged as a laundry. A well-thought-out circulation area connects all rooms into a coherent layout.
Attic – additional space
The attic features an extra room with a bathroom, which can serve as a private bedroom, home office, or guest room.
Additional features
Residents have access to a parking space in front of the building and a private garden, providing a place to relax surrounded by greenery. Large windows ensure plenty of natural light, while the open layout gives the interiors a unique character.
Type A’2 house is an excellent choice for those seeking spacious and stylish solutions that can be tailored to their needs. Other houses in various sizes, suited to different preferences, are also available within the same development.
The building features a modern, geometric form with a simple, elegant aesthetic. Key elements of the façade include large glass panels, light cladding made of ceramic or concrete tiles, and vertical aluminum or wooden slats. The exterior color scheme is in natural, pastel shades, predominantly beige and gray, giving the building a sense of lightness and harmony with its surroundings. Each story is topped with cornices made of architectural concrete or fiber-cement panels in light gray, adding an element of refined character to the structure.
The house will be constructed from the highest quality materials, with attention to detail and functionality, while modern technologies will ensure maximum living comfort. The design includes solutions that make the building friendly and convenient for everyday use, meeting the highest aesthetic and functional standards.
The location on Wiedeńska Street in Warsaw’s Wilanów district is an excellent choice for those who value privacy and comfort without sacrificing access to urban amenities.
This part of Wilanów offers a peaceful environment while allowing residents to benefit from the city’s full infrastructure. The proximity of Miasteczko Wilanów and Ursynów provides a wide selection of shops, restaurants, and service points, making everyday life more convenient.
Families with children will appreciate the rich educational offer in the area, with renowned institutions such as the
- International European School,
- the American School of Warsaw,
- the Polish-German School.
This is a place that supports both the development and comfort of the youngest residents.
Convenient transport connections are another advantage of this location. The nearby southern Warsaw ring road enables quick access to the city center, while numerous bus stops ensure easy access to public transportation.
There is no shortage of green areas in the vicinity—Natolin Park and the Morysin Nature Reserve encourage active recreation outdoors.
Nearby, there are also many opportunities for sports and leisure, such as tennis, squash, or golf.
Wilanów combines modern amenities with a wealth of historical attractions, including the famous Wilanów Palace. It is an ideal choice for those seeking a comfortable, well-connected, and prestigious place to live in Warsaw.
Price 3,150,000 PLN Gross (including 8 % VAT) including garage (house)
Discover your new home in Wilanów. Reach out now and let us help you find the perfect property for you and your family.
 Hamilton May
Hamilton May
