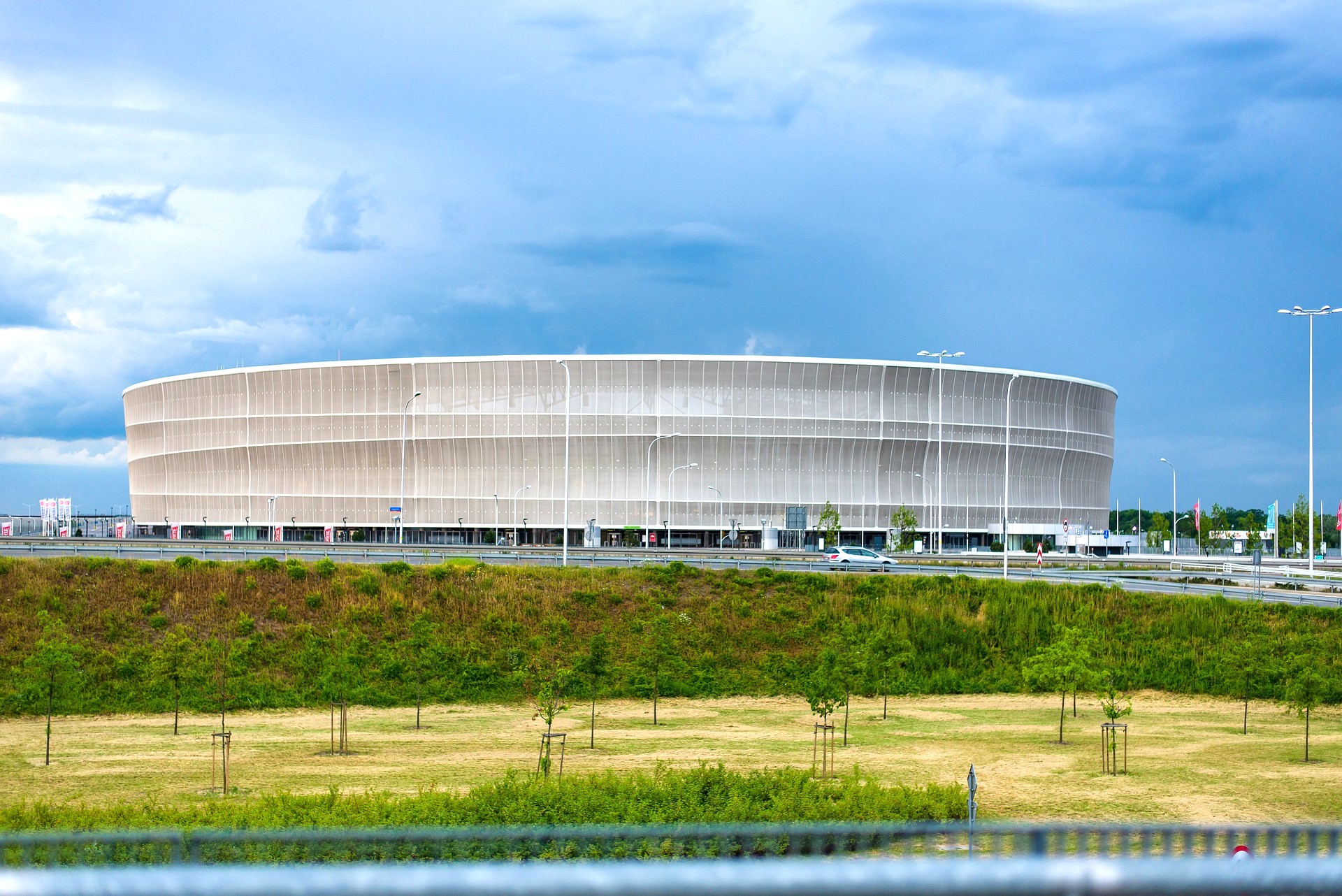The house with a total area of 165.37 m2 consists of two floors.
On the ground floor, a living area was designed, consisting of a living room with an area of 34 m2, a closed kitchen with an area of 11 m2, an office, a bathroom and a spacious entrance hall.
On the first floor there is a night zone, consisting of 4 spacious bedrooms with areas ranging from 11 m2 to 17 m2, as well as a large bathroom with an area of over 10 m2 and a laundry room.
The apartment includes a garden with an area of 58 m2.
The buildings will be maintained in an elegant style with a higher standard of finishing, which will include, among others: external blinds on the ground floor, air conditioning and photovoltaic panels.
Each apartment will have a terrace with a garden and two above-ground parking spaces equipped with a charging station for electric vehicles.
Oporów – a housing estate located in the southwestern part of the city, in the Fabryczna district. It is a place full of greenery and peace where you can relax, which is guaranteed by the proximity of the Ślęża River, the Mamut, Grabiszyński and Południowy Parks, a swimming pool, horse riding centers, a golf course and bicycle routes. Oporów has a great location considering the distance to the Wrocław A8 motorway bypass (approx. 3 km), the A4 motorway (approx. 5 km), and the Market Square (approx. 7 km). Additionally, it is a housing estate with full access to public transport, ensuring good connections with other parts of Wrocław.
Price 1,749,000 PLN Gross (including 8 % VAT) including overground parking place
If you are interested in this offer, please contact the Hamilton May office
 Hamilton May
Hamilton May

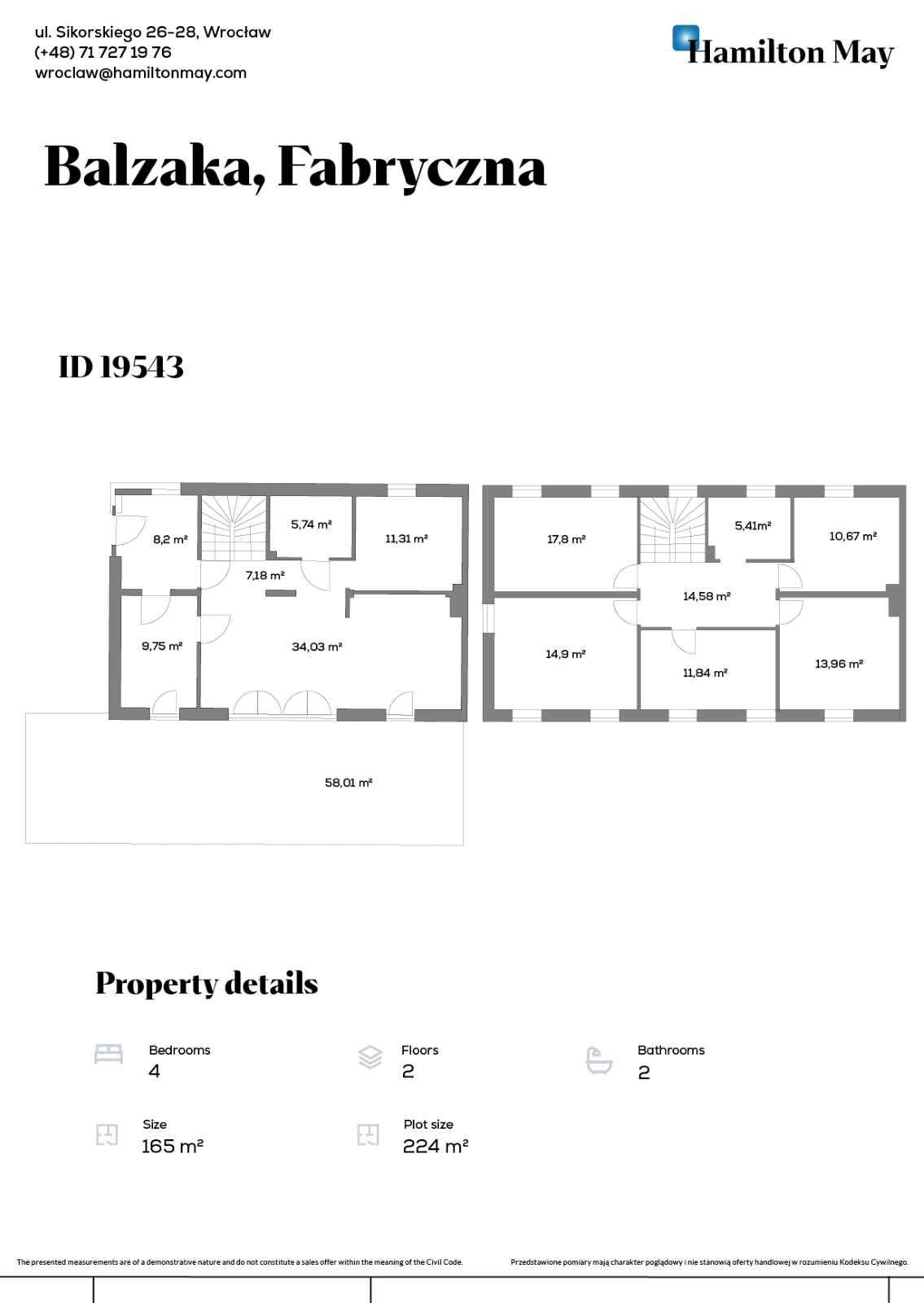
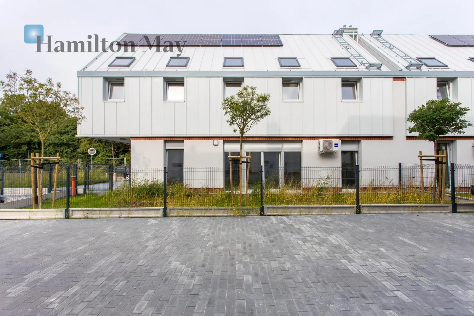
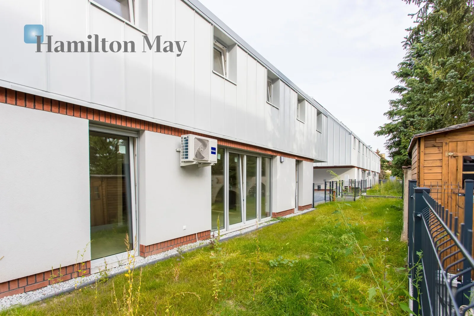
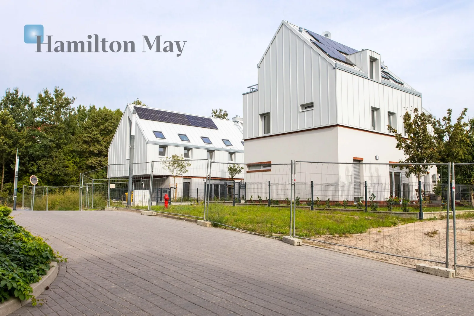

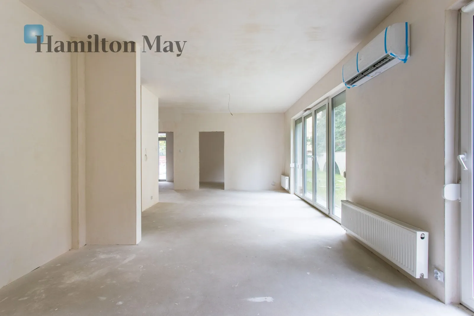
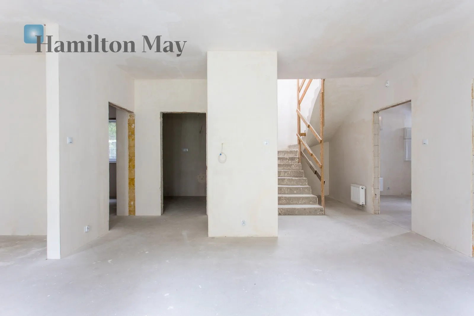
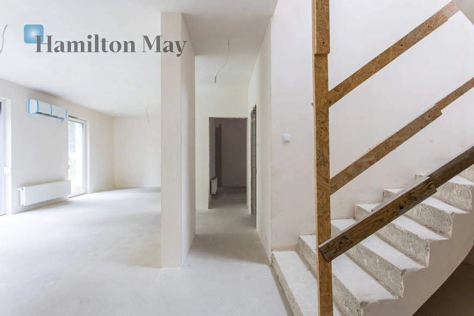
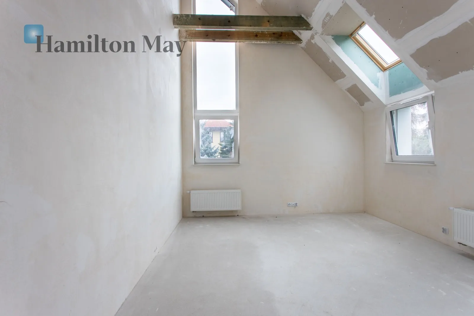
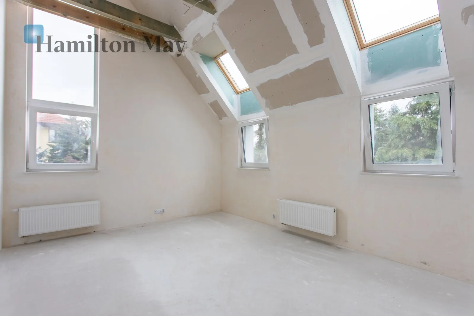
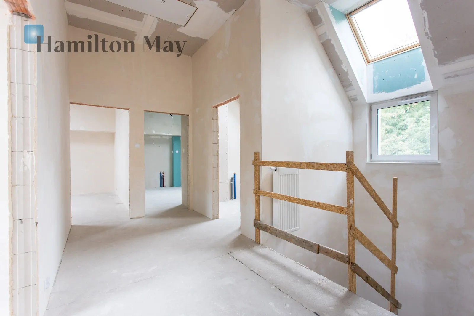
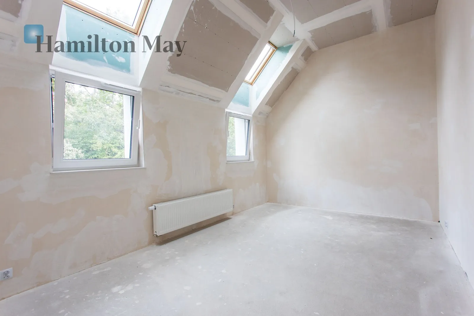
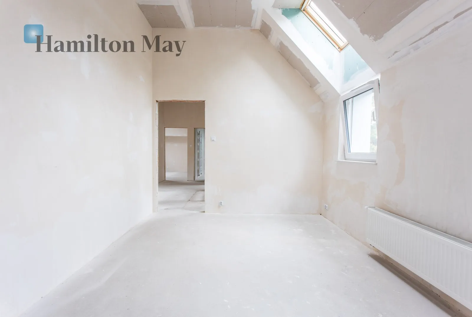
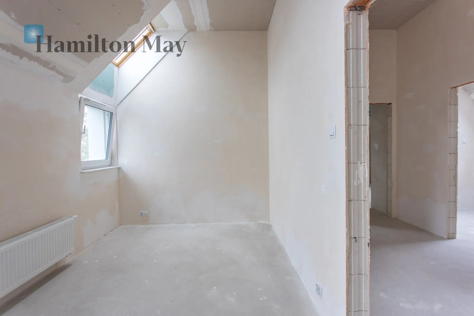
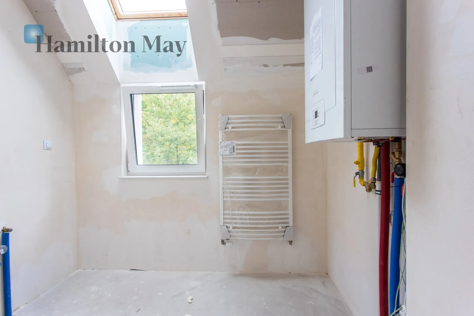
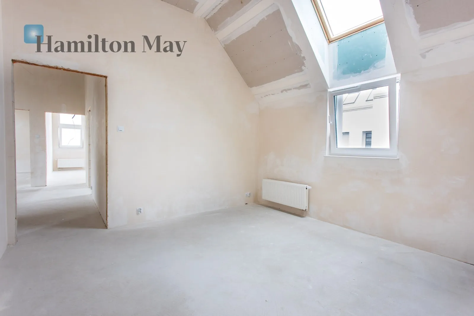
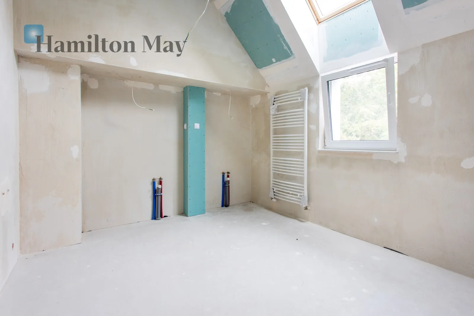
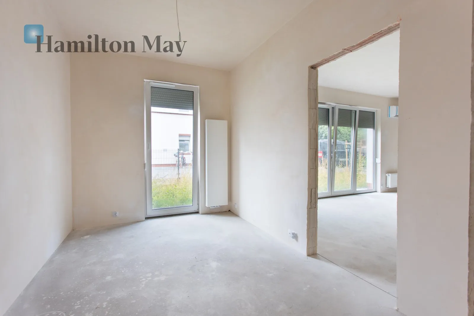
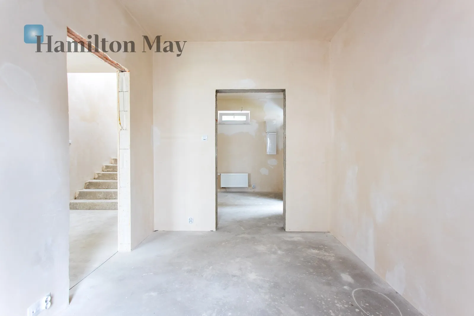
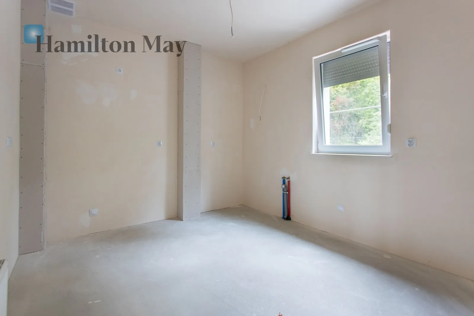
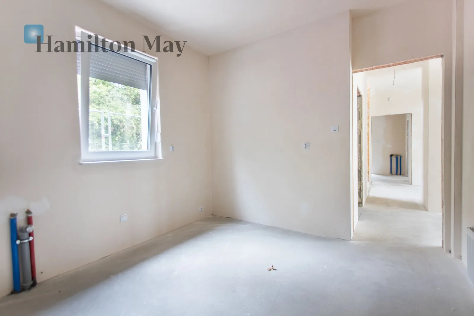
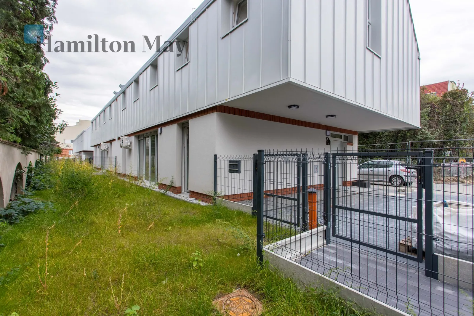
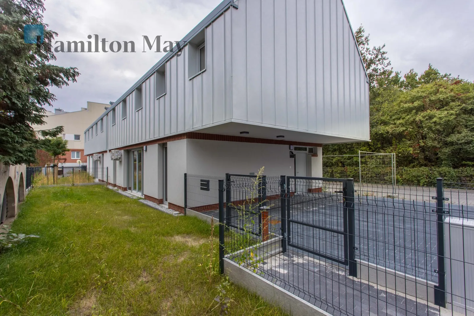
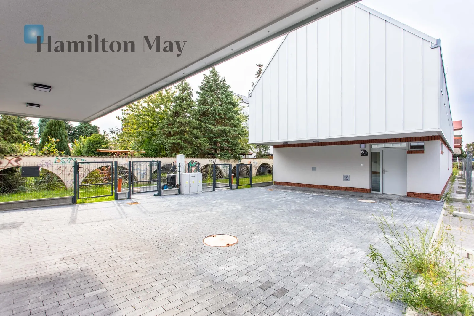
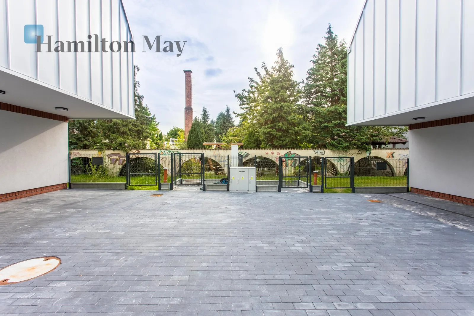
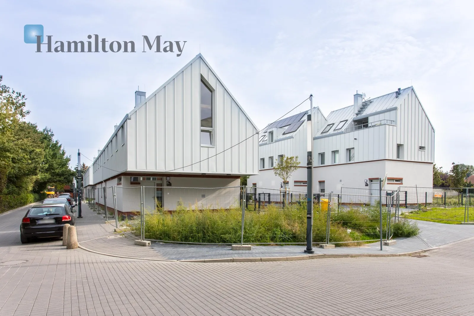
/16.9608057,51.0762168,13,0,0/960x475@2x?access_token=pk.eyJ1IjoiaGFtaWx0b25tYXkiLCJhIjoiY2pwaTFheDM2MDRsbzNwbzIzdDFtZTlnbCJ9.JeSEq9A_2Gh-BFWpJq04RQ)
