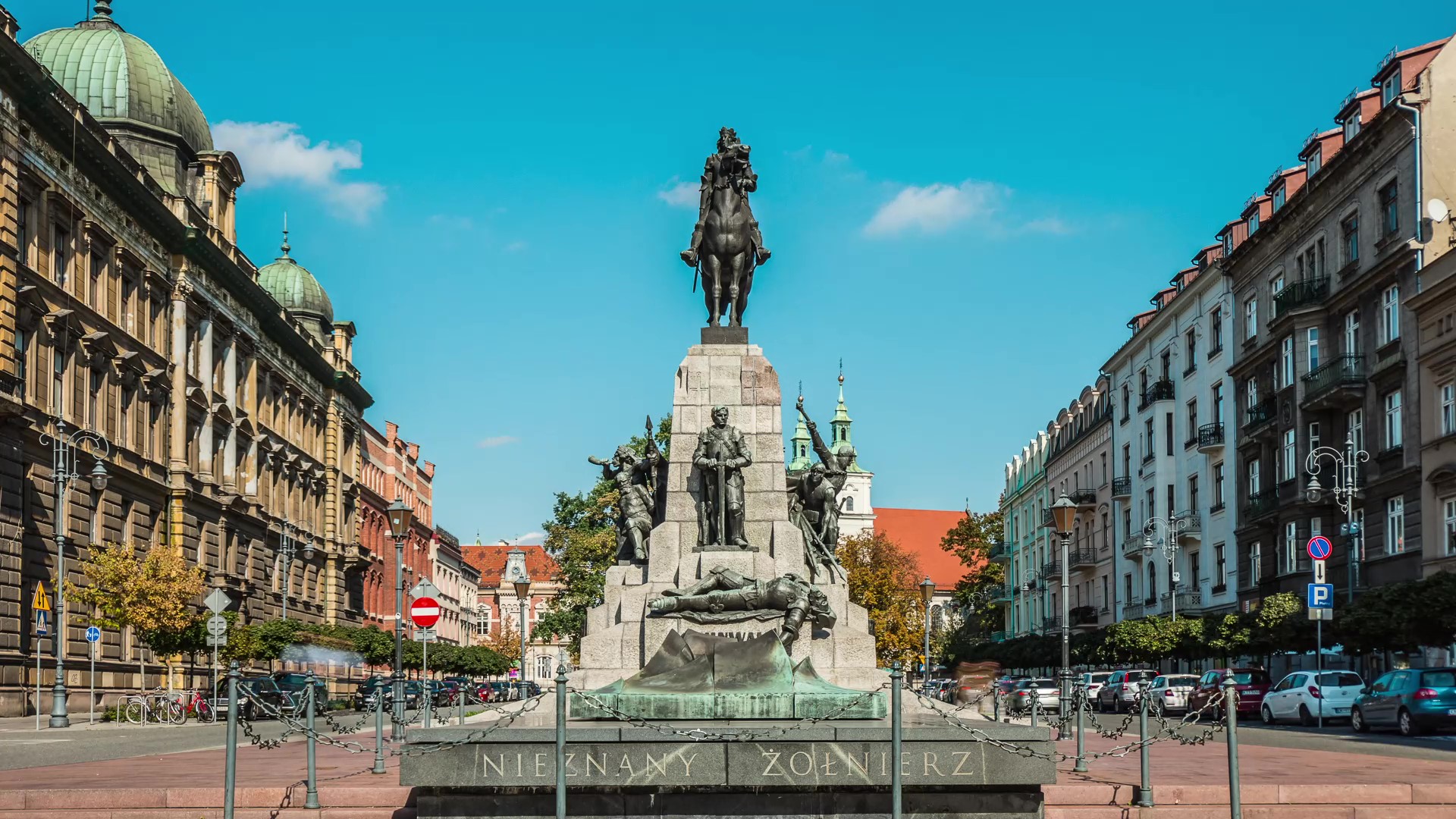For sale tenement house in the center of Krakow. The building requires renovation and reconstruction. The building contains 26 separate premises with their own land and mortgage registers.
Two urban and architectural concepts have been prepared for the project.
The area designated for the investment is covered by the local development plan.
1. Concept envisaging the construction of a hotel or student residence.
The first concept assumes the reconstruction of the front building with the demolition and construction of an outbuilding and a change of use to a hotel, with the construction of underground garage spaces. The concept assumes the construction of a building consisting of seven above-ground and two underground floors.
Surface area summary:
Plot area: 752 m2
Building area: 547.3 m2
Total area: 4377.6 m2
Usable area: 2309.8m2
Volume: 11,599.5 m3.
The number of rooms assumed in the concept:
Number of hotel rooms: 80,
number of collective housing units: 96,
number of parking spaces in the garage: 12.
2. Housing concept
The second concept assumes the reconstruction and separation of a total of 56 residential and commercial premises on the ground floor and in the basement.
Planned usable area of apartments and commercial premises: 1,883.13 m2
Permission was issued by the Monument Conservator to carry out construction works.
For more information, please contact Hamilton May
 Hamilton May
Hamilton May

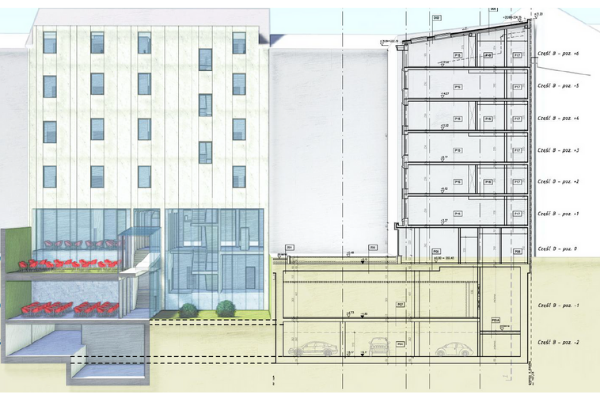
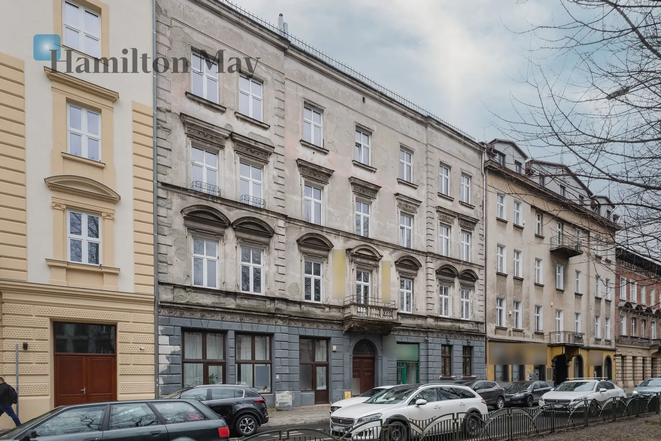
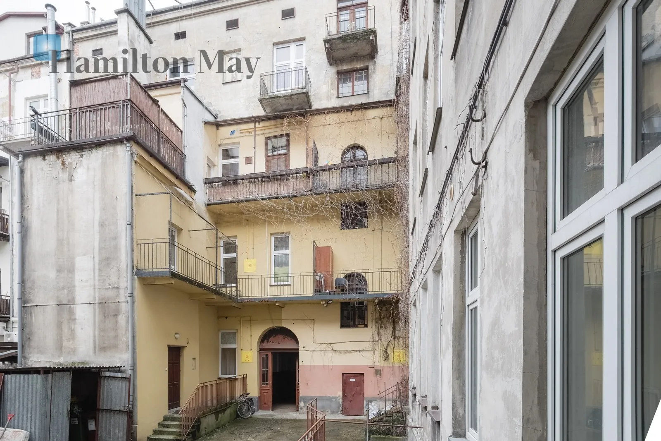
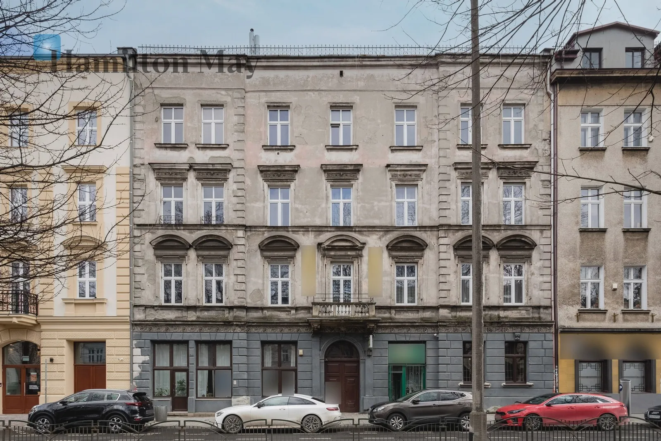
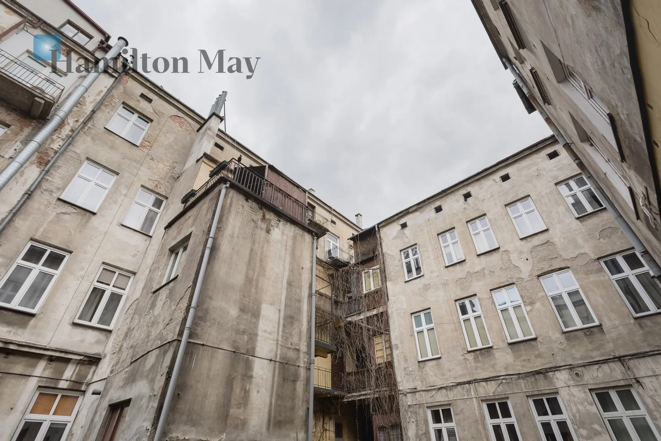
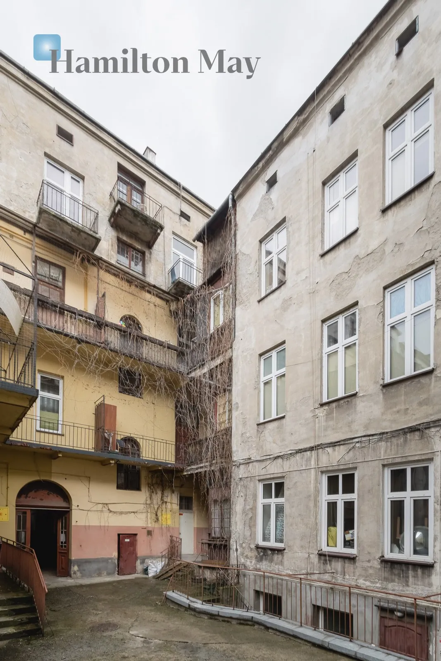
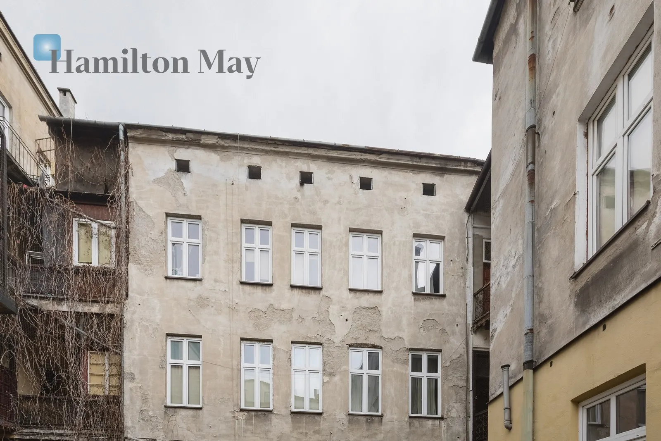
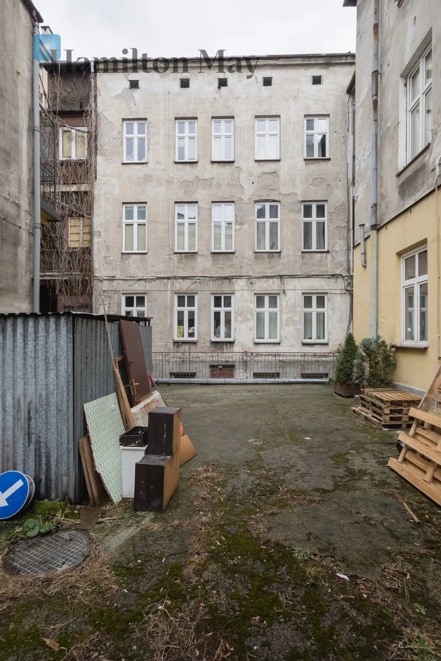
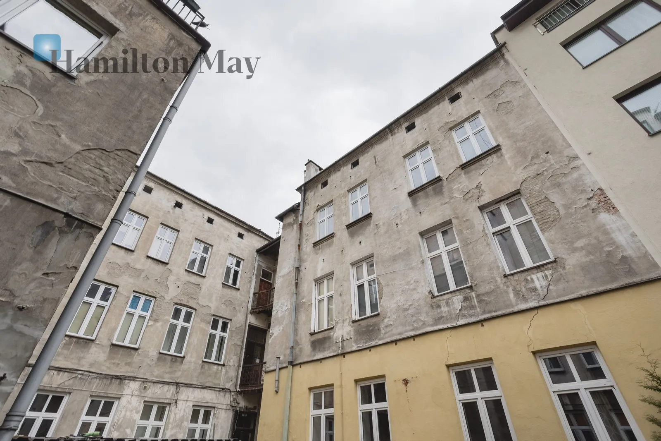
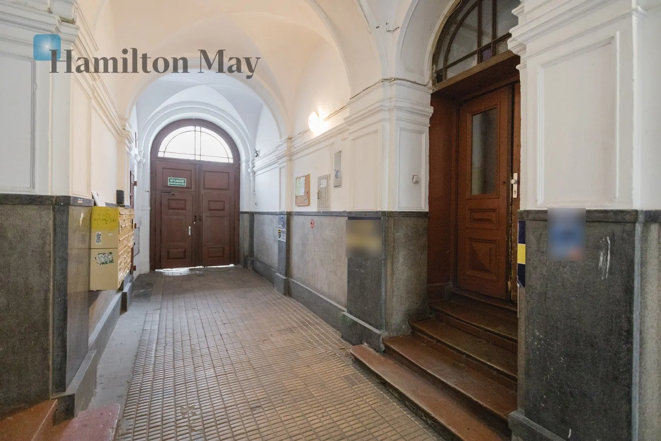
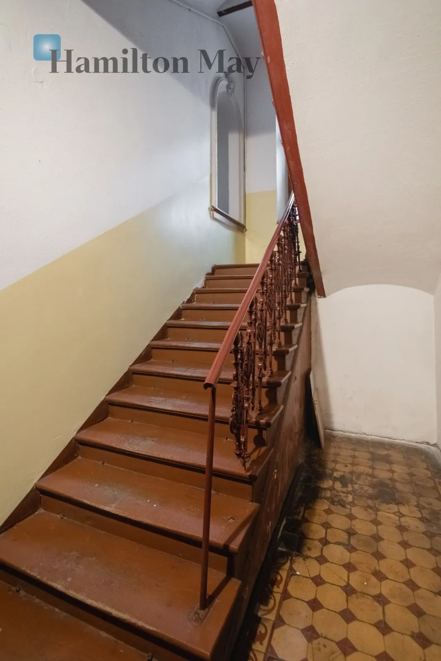
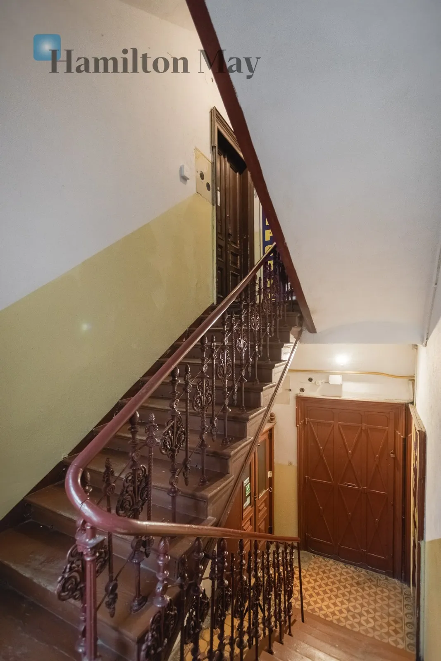
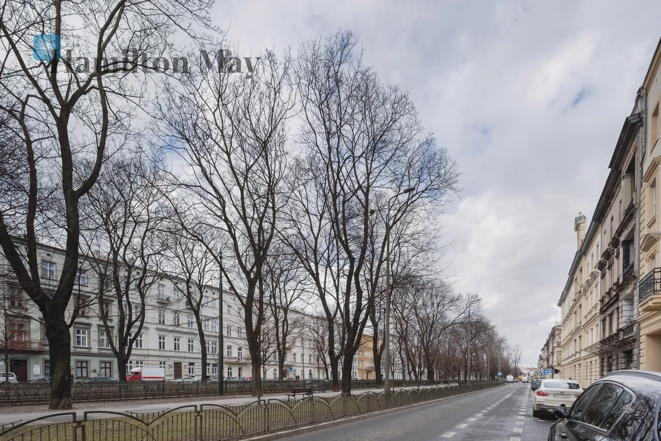
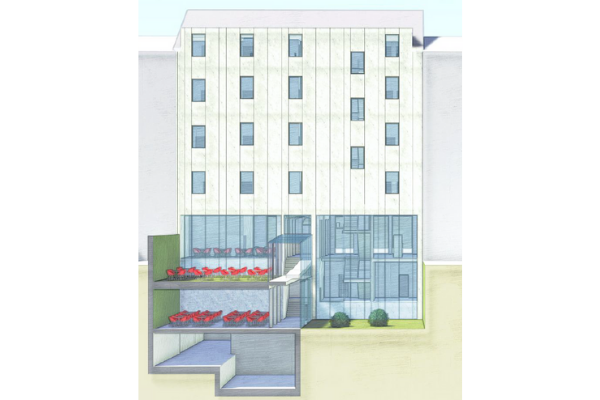
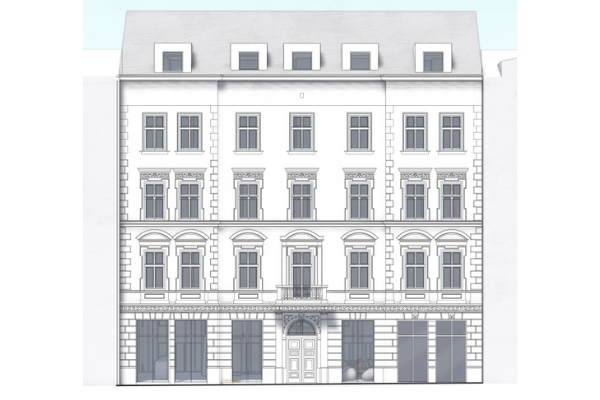
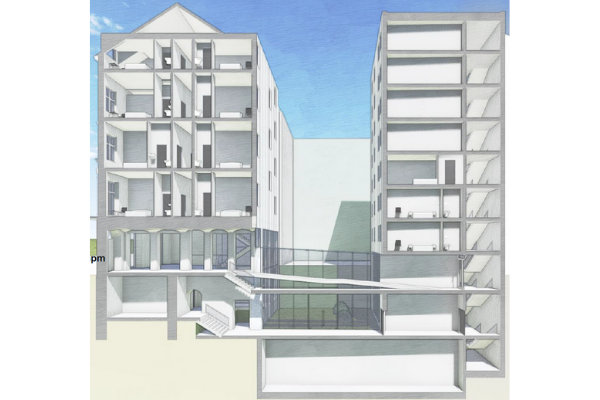
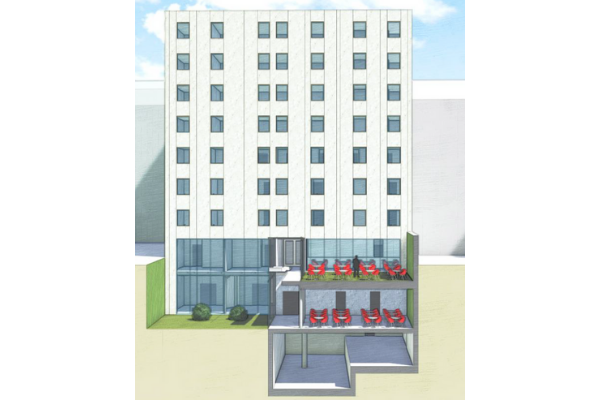
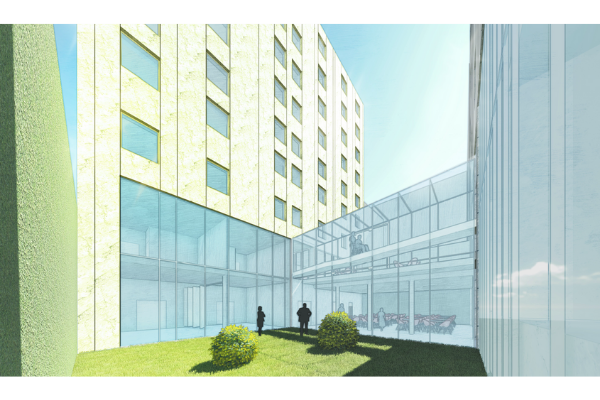
/19.9435082,50.0532473,13,0,0/960x475@2x?access_token=pk.eyJ1IjoiaGFtaWx0b25tYXkiLCJhIjoiY2pwaTFheDM2MDRsbzNwbzIzdDFtZTlnbCJ9.JeSEq9A_2Gh-BFWpJq04RQ)
