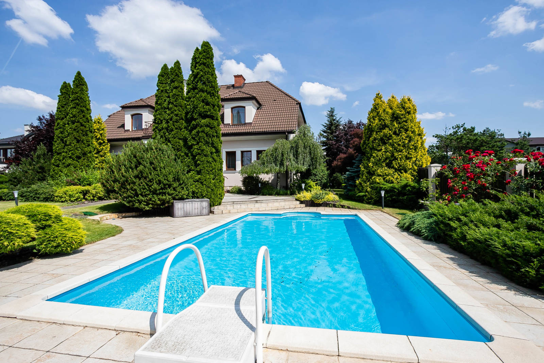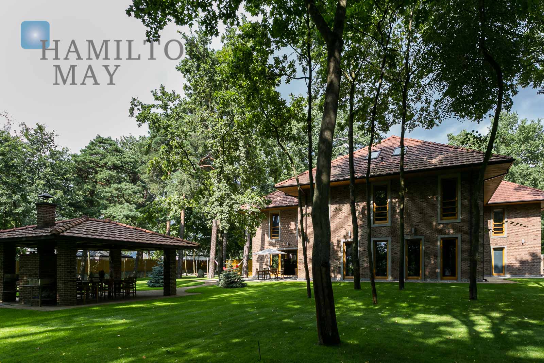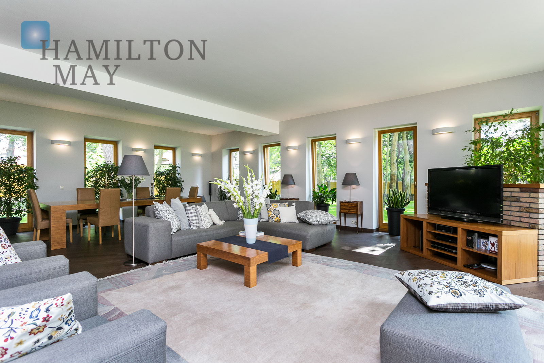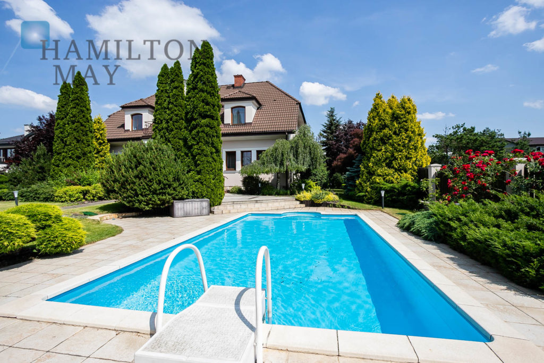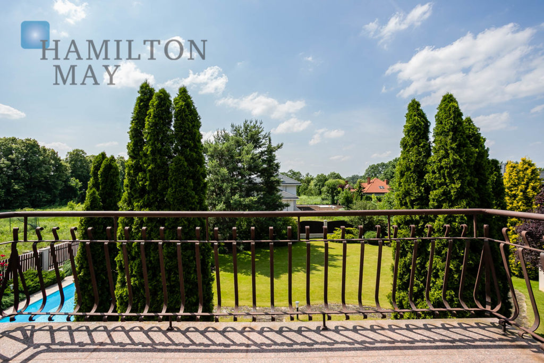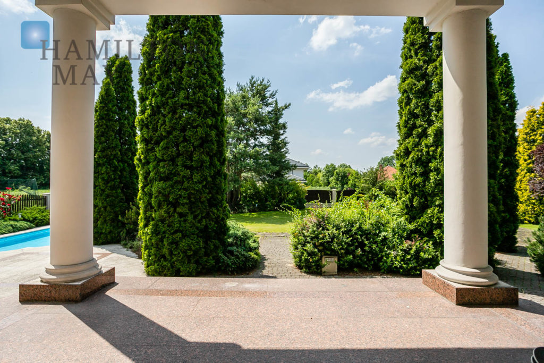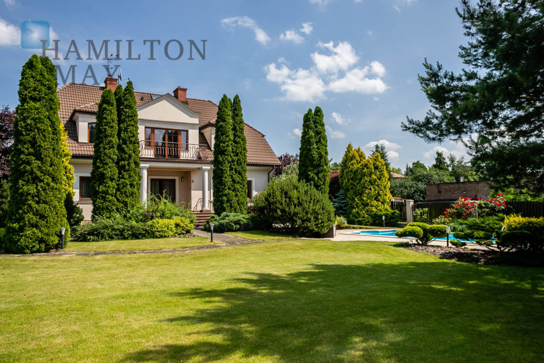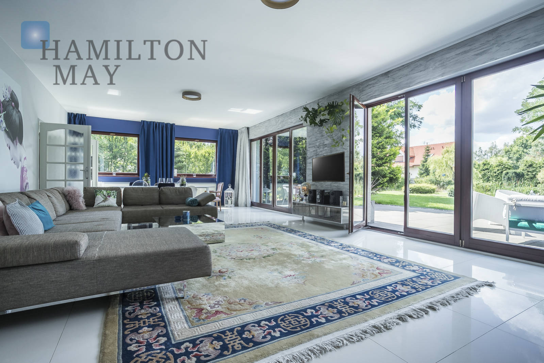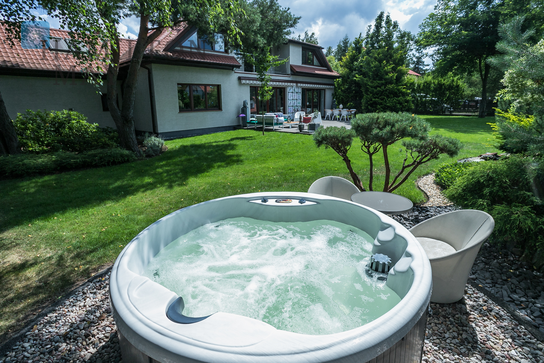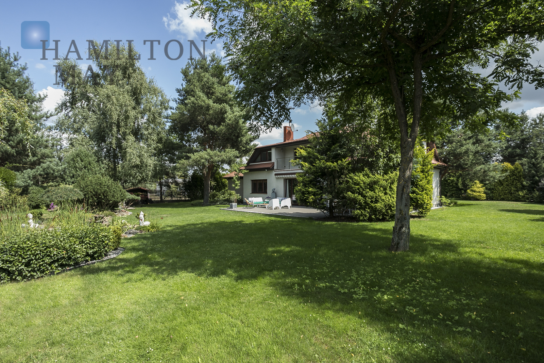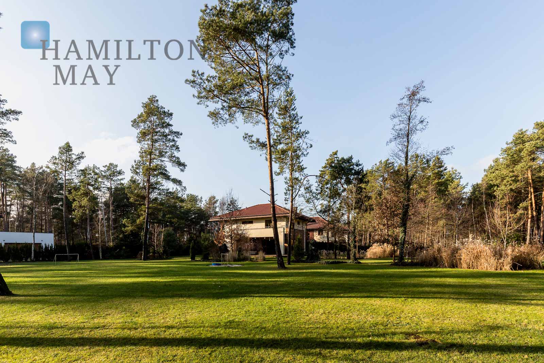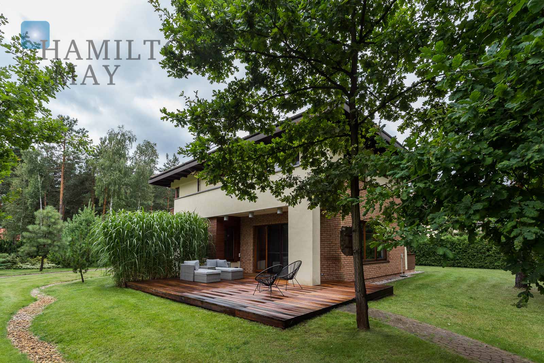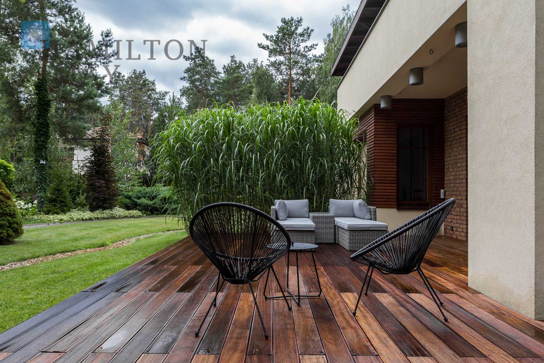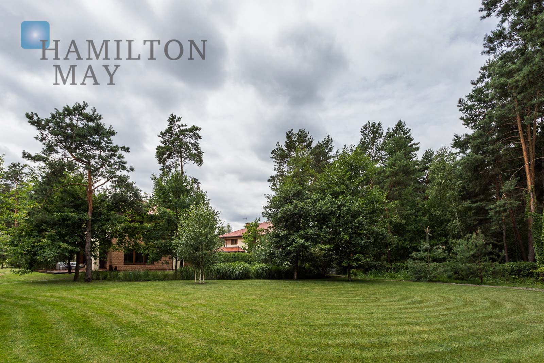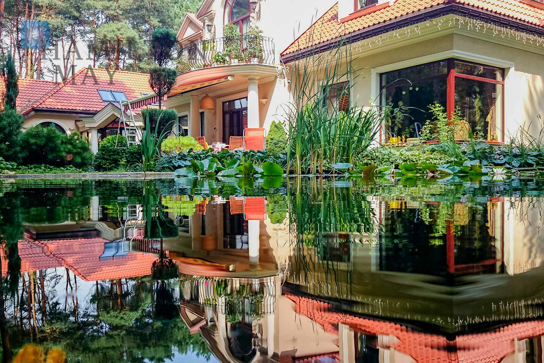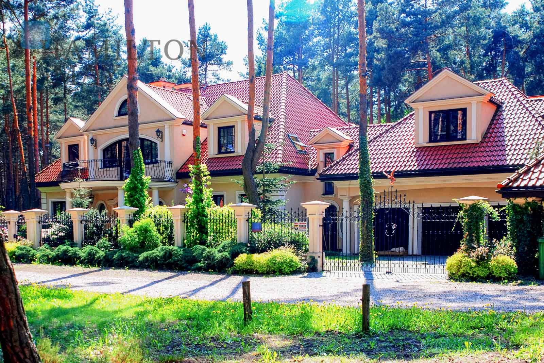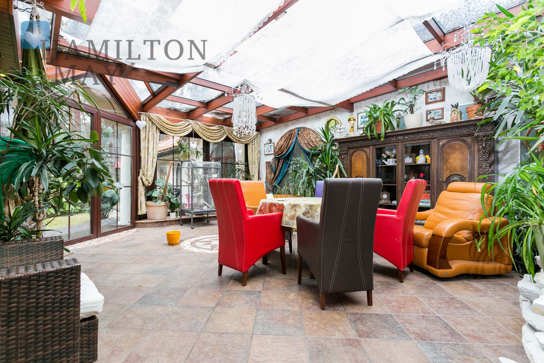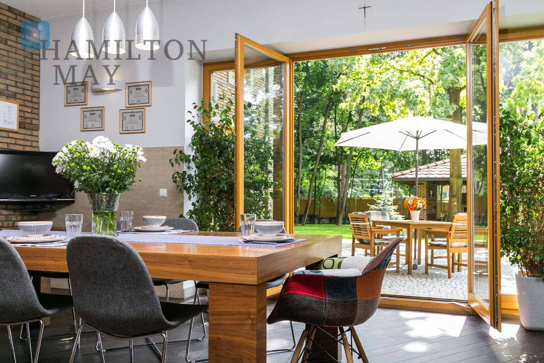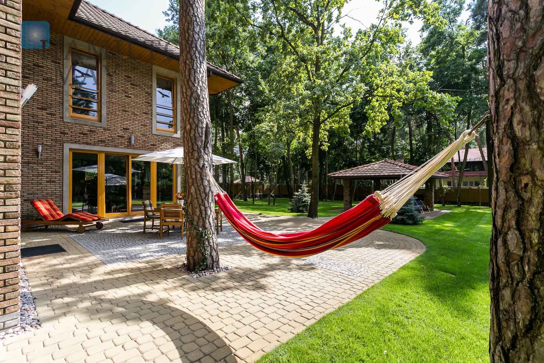We observe an increasing interest in houses for rent and sale, especially those built on bigger plots and with an access to a garden.
Since about 10 years Poles are more and more likely to choose houses on the outskirts of the city over more centraly located apartments. A house provides more space and intimacy comparing to most of the apartment buildings.
Moreover, many people consider moving from an apartment to a single family house an important life milestone. It is often connected with starting a family or with the moment when children enter adulthood.
The biggest advantage of a single family house is often a spacious and private garden surrounding the building.
See out hand-picked listings of Warsaw houses with the most beautiful gardens:
1. A family house with a beautiful garden and a swimming pool.
The property has a total area of 410m2. Its ground floor consists of a large living room with a fireplace, dining room, kitchen and separate toilet. The living room also provides access to a terrace and further to a garden with a swimming pool. In addition, the ground floor holds a study that can also be used as a bedroom. The property’s first floor features a large bathroom and four bedrooms, including the master bedroom with a dedicated bathing room. The property’s basement comprises: fitness room, sauna with a shower, billiard and table tennis room, wine storage area, pantry, laundry room, as well as utility room.
2. Modern detached house in a prestigious location.
The house has an area of 350m2 and sits on a beautifully landscaped plot of 2288m2. Its lower level consists of a spacious living room with a fireplace and access to a spacious terrace with electric awnings, as well as a garden. The property’s kitchen comes equipped with high-quality household appliances – the property’s dining area is connected with the living room and its recreational area. The level’s 2nd section features a study (which might be arranged as a bedroom), bathroom with a shower, wardrobe and hall. Additionally, the property’s ground floor holds: laundry room, utility room, boiler room and garage. The house’s first floor consists of four bedrooms (one with access to a balcony, with a view over the garden), bathroom (equipped with a bathtub) hall with access to yet another balcony from the front side of the house, and two furnished wardrobes. The house has been finished to a high standard, fitted with floor heating and quality floor tiles and panels. Thanks to its large wooden windows and their effective arrangement, all rooms are bright throughout the entire day. The beautifully arranged Japanese garden with many fully grown, meticulously collected plants, along with a terrace provide a unique opportunity to relax and organize garden parties. The garden also comes with a pond with a cascade and exotic Koi Carp fish, along with an outdoor jacuzzi with heated water, hydro-massage and RGB back-light.
3. Beautiful, modern and functional single family house located within the gated settlement in a forest.
The house has 260m2. It’s ground floor consists of a spacious and bright living room with a two-sided fireplace and a terrace finished in exotic wood, overlooking the beautiful, large, wooded plot, as well as an open kitchen, office, separate toilet and garage for two cars. The first floor features 4 bedrooms, including one master bedroom with a dedicated bathroom with a shower and dressing room. The remaining 3 bedrooms share the bathroom accessible from the hall, equipped with a bathtub and shower. The master bedroom also has direct access to a long terrace. One of the remaining bedrooms opens onto a large terrace with a southern exposition; ideal for sunbathing. The house is functionally designed and has a very interesting, modern design. The house has been finished with the highest quality materials (wooden, oak floors and doors, stone) and is equipped with a number of conveniences, such as floor heating, intelligent alarm system, recuperation system, water treatment and energy-saving LED lighting system. Wooden blinds have been installed in all windows. The garden of the house is equipped with an automatic watering system (with its own well) and lighting. A large attic (with a proper roof insulation) offers not only additional storage space, but also the possibility of expanding the house in the future.
4. Luxurious residence situated on a beautiful, wooded plot in a suburban area.
The house has approx. 1,000 m2 of usable area, and sits on a wooded plot of 3000 m2. The lowest level (with an area of 337 m2) comes with a 3-zone living room with access to a shaded terrace facing the garden, kitchen with storage and utility room, dining room, study, orangery, and a room prepared for the construction of the swimming pool. On the first floor one will find an air-conditioned master bedroom with a bathing room, two walk-in wardrobes and access to the terrace, an additional bedroom with a dedicated bathroom (shower, toilet), another 2 bedrooms (one with a mezzanine and terrace), connected with a shared dressing room (which can be converted into a bathroom), and a completely independent room with a kitchenette and a bathroom with shower, toilet and washbasin. The house comes with a cellar area which features: a room ideal for throwing various events, equipped with a bar and a professional sound/lighting system, billiard room, laundry, room for the housekeeper and the fitness room. In addition, the building comes with a garage of 65 m2, with 3 independent entrances. Each floor has a height of at least 3 m. The house is finished with high quality materials. The floors are covered with rosewood, teak, oak, merbau; the halls feature marble and granite, while the bathrooms come finished with stone, terracotta and Italian mosaic. The bathrooms and the kitchen are equipped to a truly luxurious standard. The house is offered either furnished or unfurnished – the tenant will be able to move in not later than one month after signing the lease contract.
5. Prestigious villa available for sale in Konstancin.
The presented villa has an area of 784m2 and is located on a plot of 3339m2, filled with trees. This interestingly shaped property consists of three levels: ground floor, 1st floor and 2nd floor. The ground floor holds: kitchen with a fireplace (66m2), spacious living room of 105m2 with a fireplace and access to a beautiful garden and terrace,study, two dressing room as well as a bathroom. The 1st floor consists of four master bedrooms with their own bathrooms and wardrobes.The property’s top floor holds the property’s recreational area,bedroom with the own, wardrobe, room arranged for a gym, bathroom with sauna and another bathroom with laundry room. The ground level also features two rooms, boiler room and a garage with three access points and enough space for four cars. The house has been arranged to a high standard; the kitchen has been finished with walnut and fully equipped with a set of high quality household appliances. Floor heating has been installed throughout the house (excluding the bedrooms) – the automatic interior temperature control system (Viessman) is also present. All rooms are very bright thanks to large (floor-to-ceiling) mahogany windows. Lastly, the house is surrounded by a large garden with numerous trees, as well as a roofed, brick gazebo.
