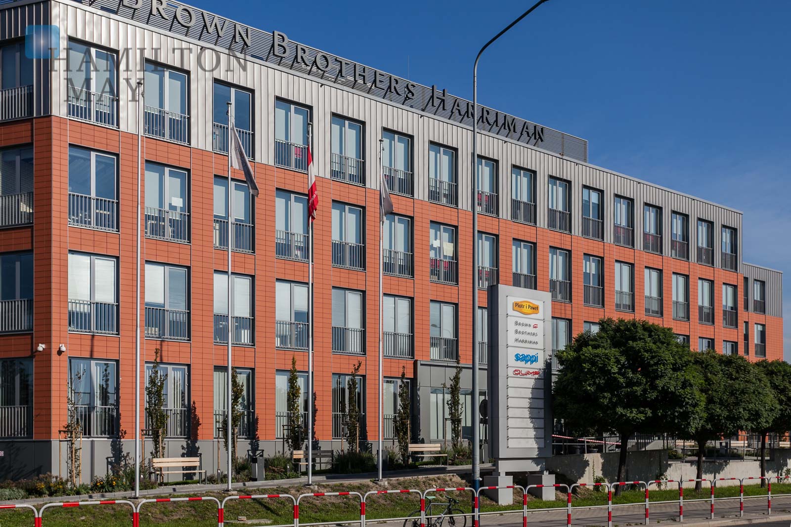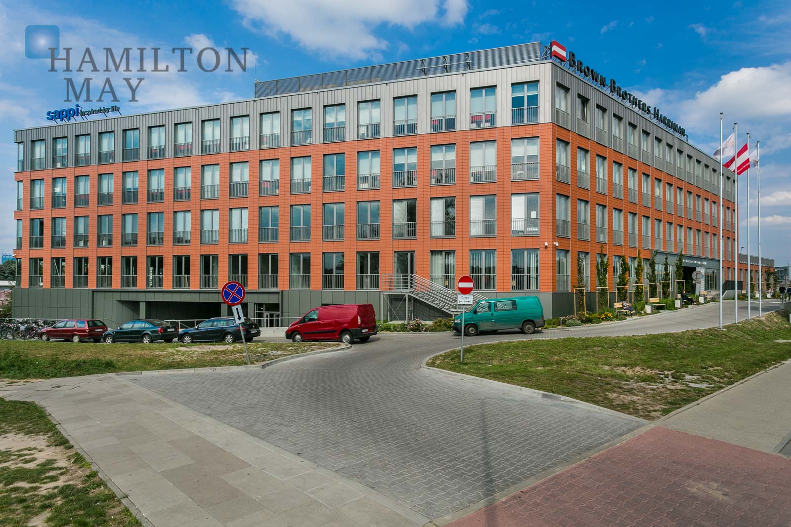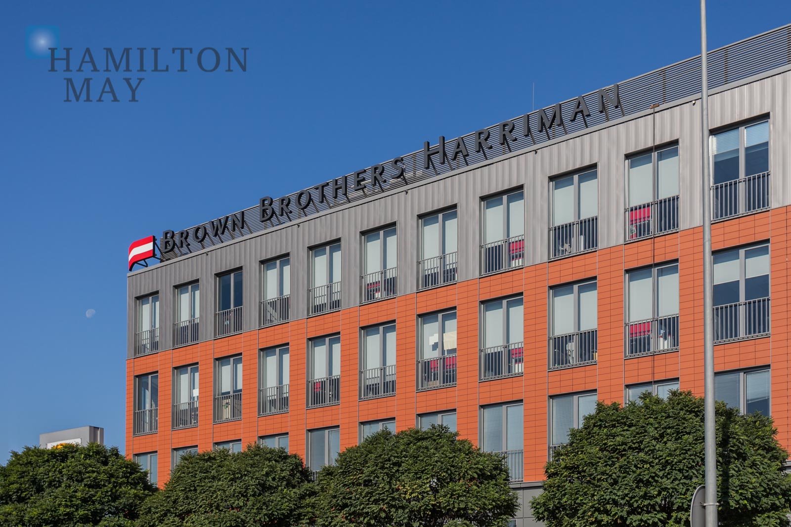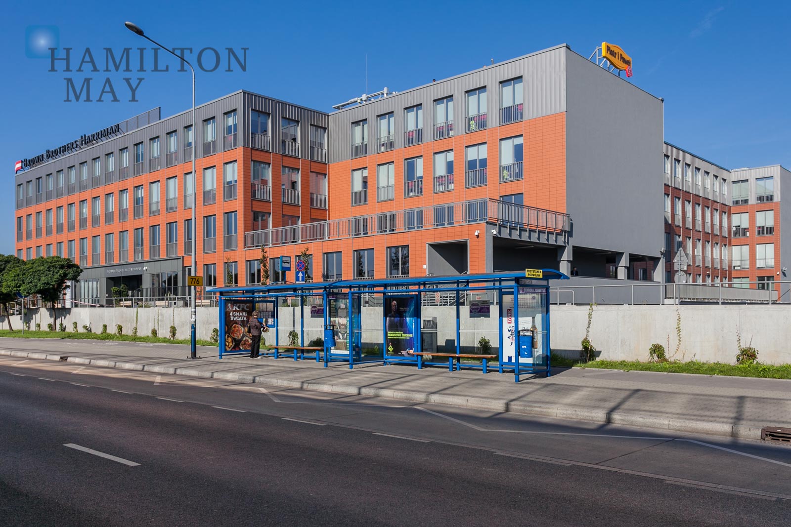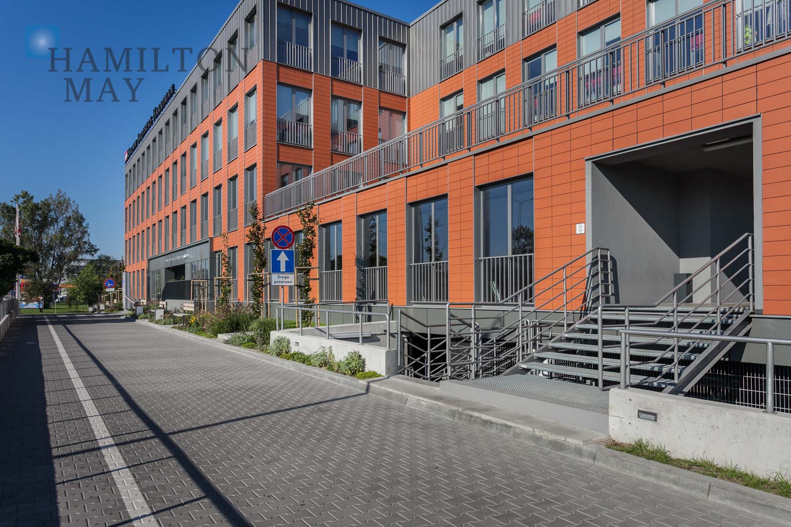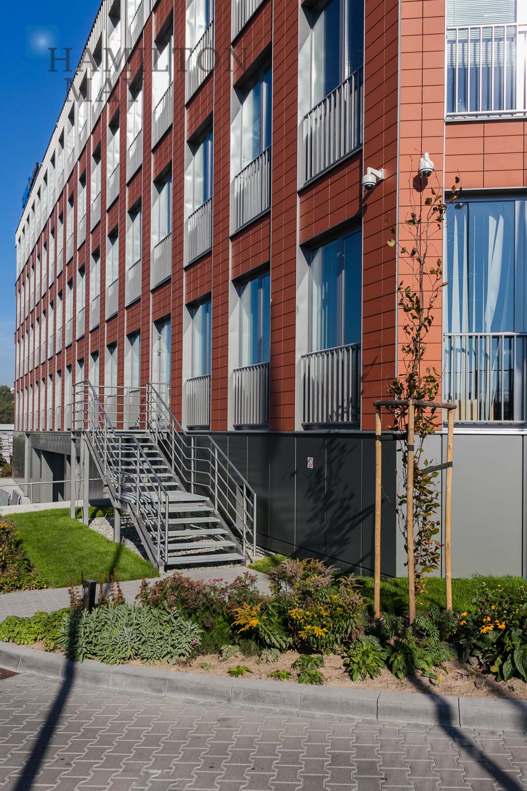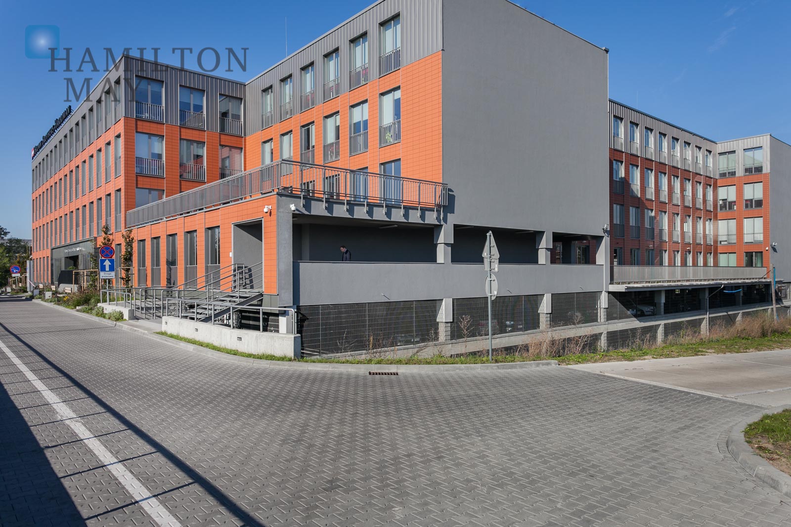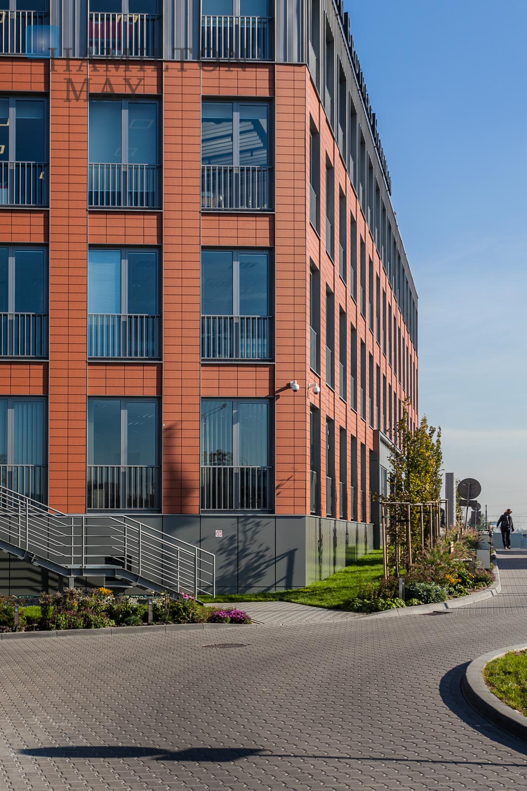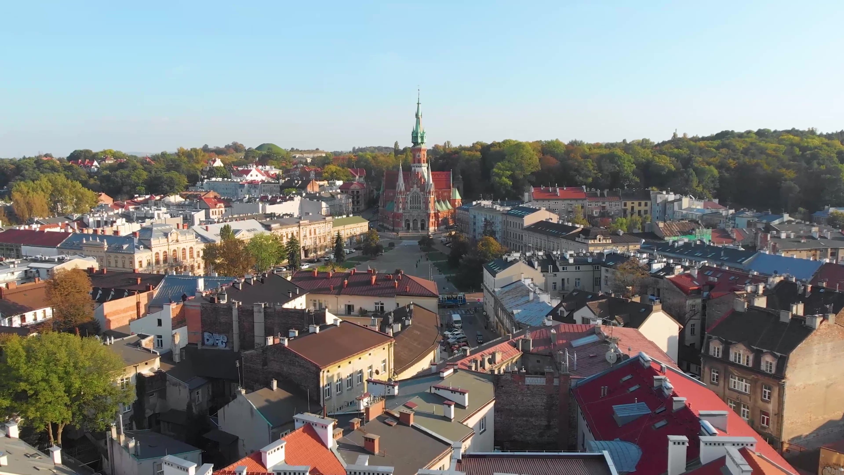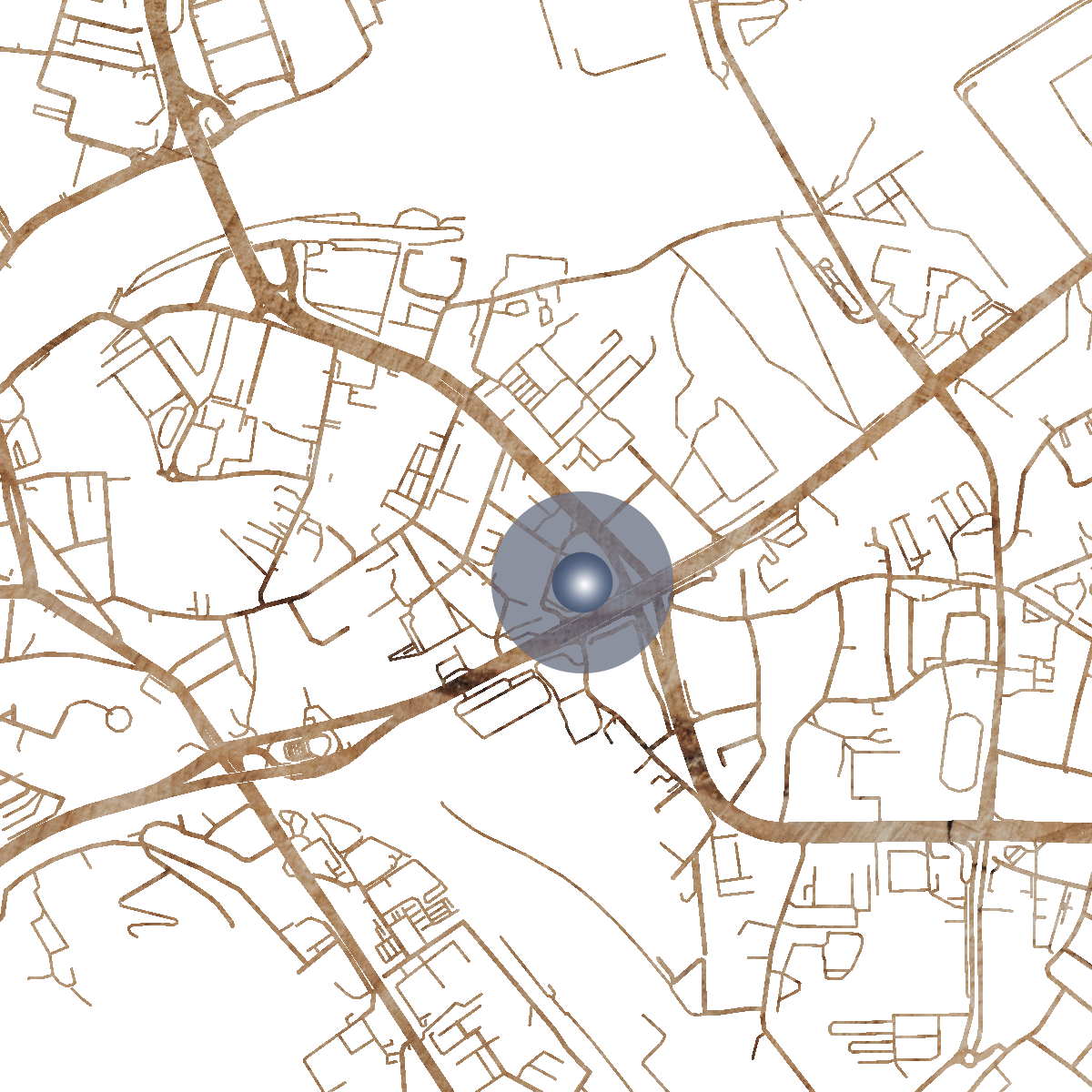
Orange Office Park
Orange Office Park
 Hamilton May
Hamilton May
Orange Office Park
Orange Office Park is a new office complex which comprises 3 buildings; Amsterdam, Rotterdam and Den Hegue. It is situated in Zabłocie - one of the most dynamically developing districts of Kraków. The investment is being developed in 3 stages; the 1st one resulted in the development of the Amsterdam building, while the 2nd and 3rd stages will include the Rotterdam and Den Hague (scheduled for 2017) respectively.
Since all buildings will be interconnected, such development schedule will allow tenants to expand their offices on one level. The buildings’ finishing standard complies with the Class A of office developments. Additionally, the building comes fitted with fully finished bathrooms and kitchens. Each section of the investment is provided with a reception desk, security, access control and CCTV monitoring. The entire complex also includes a multi-level parking with 599 parking spots.
Location
Orange office park is situated in an easy to reach, dynamically developing area of Kraków. Zabłocie, which has recently been undergoing substantial revitalization, lies very close to the city center.
The investment is situated by the intersection of Klimeckiego and Powstańców Wielkopolskich streets, which are vital routes of the local traffic. Such location grants very convenient access to the entire complex - both by car and via the means of public transportation (a bus and tram stops are located close by - so is the Zabłocie train station).
Rental terms
Building information
 Access control
Access control
 Air conditioning
Air conditioning
 BMS
BMS
 Carpeting
Carpeting
 Computer cabling
Computer cabling
 Fibre optics
Fibre optics
 Openable windows
Openable windows
 Raised floor
Raised floor
 Reception
Reception
 Security
Security
 Smoke detectors
Smoke detectors
 Suspended ceiling
Suspended ceiling
 Telephone cabling
Telephone cabling
 Wall partitioning
Wall partitioning
