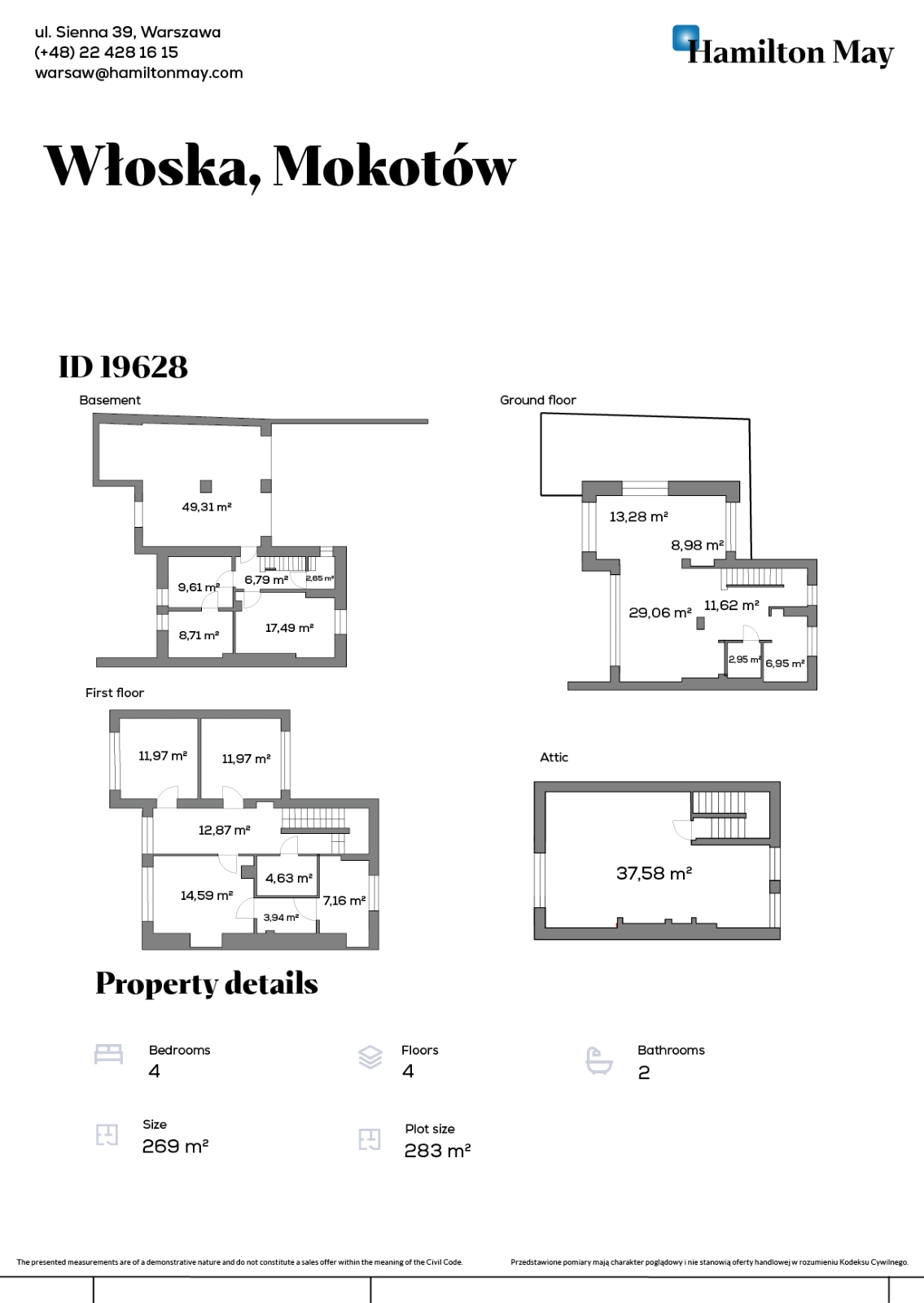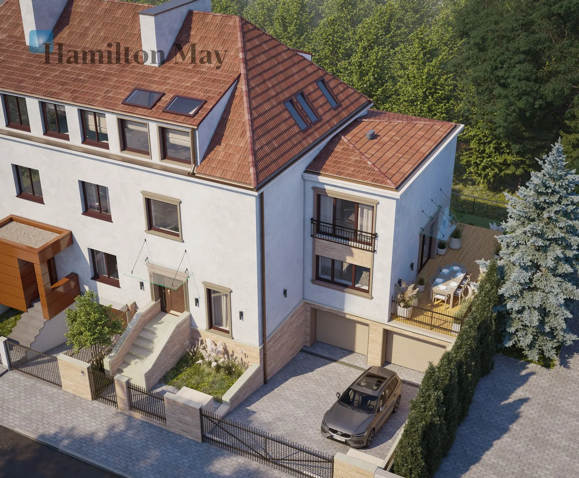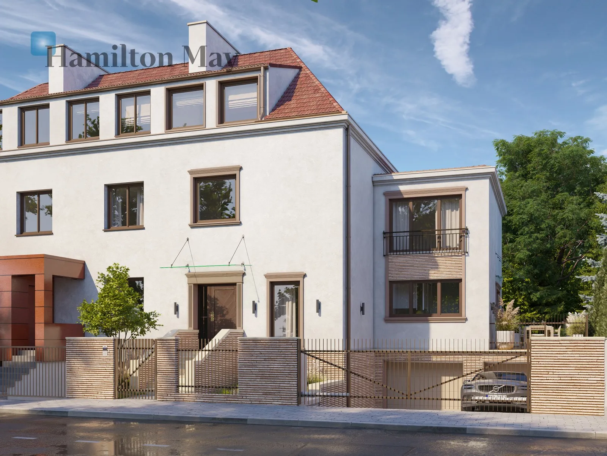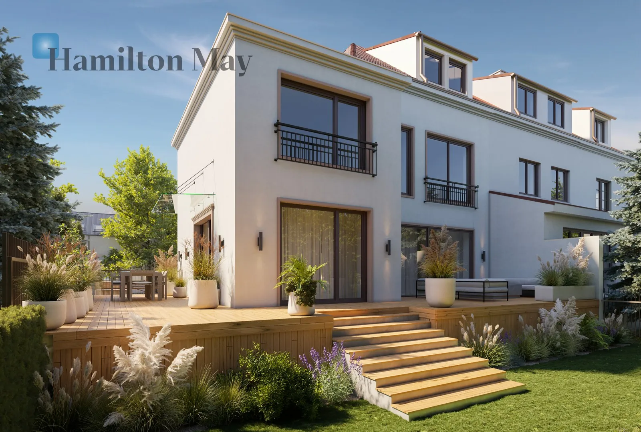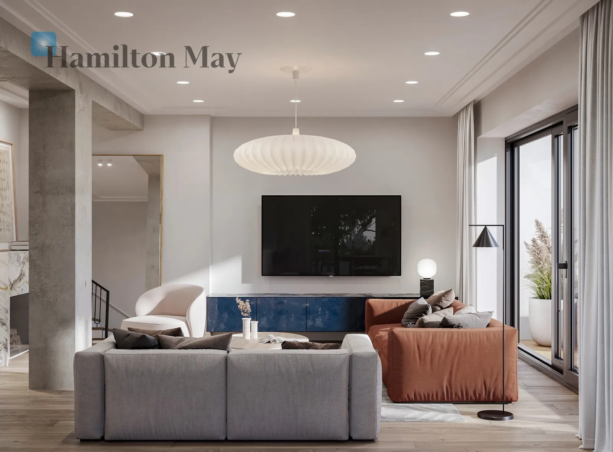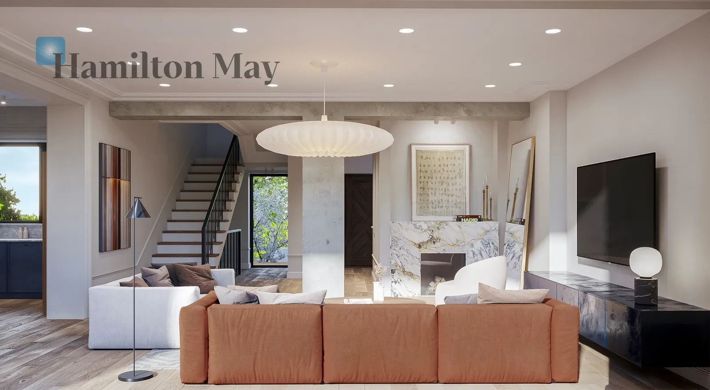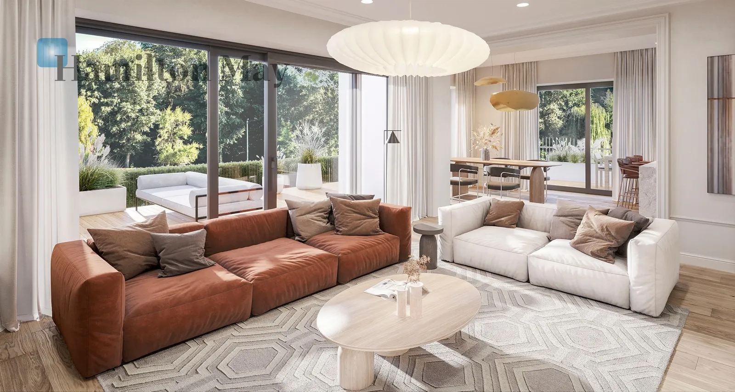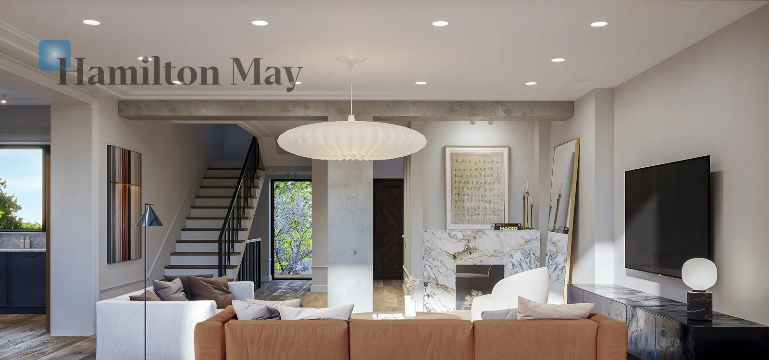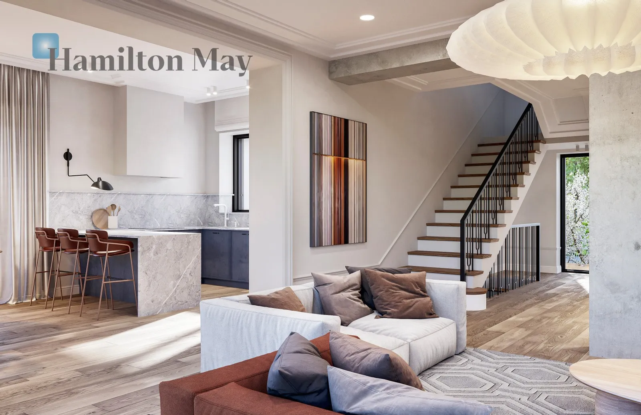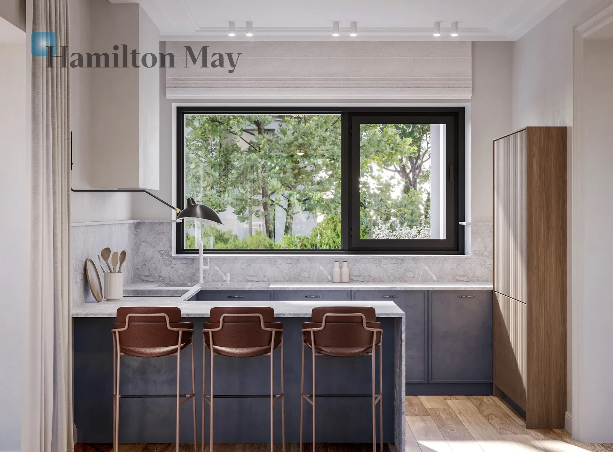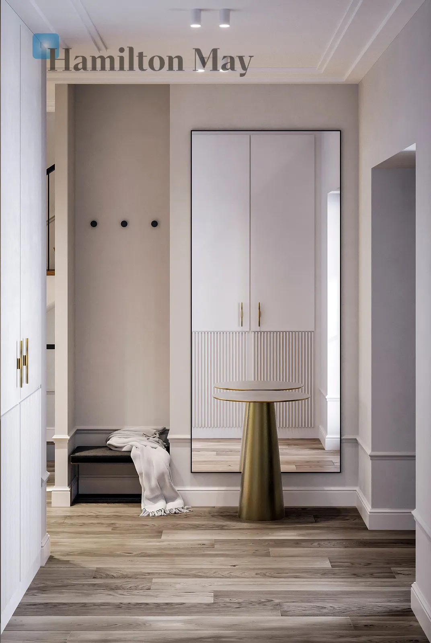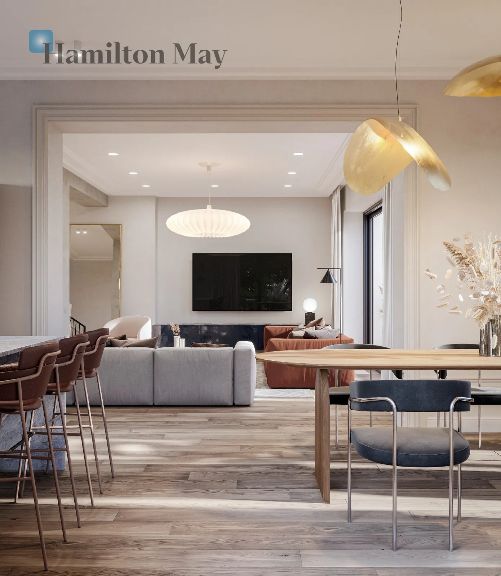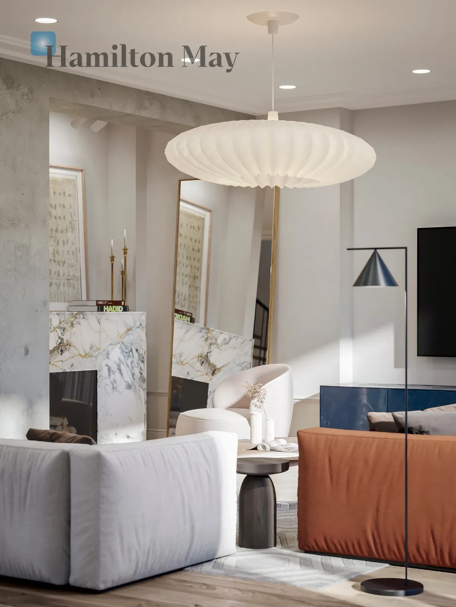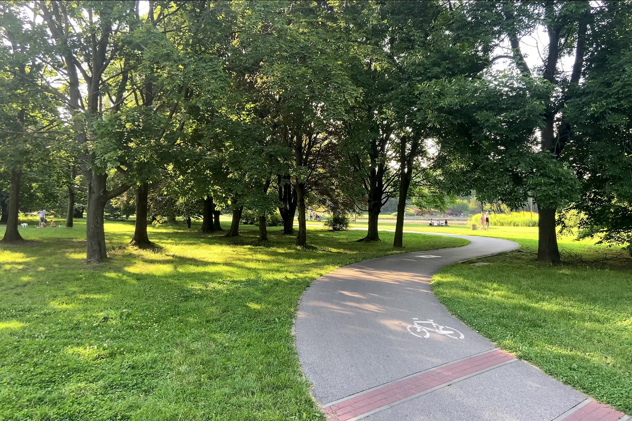The property of 269 sqm consists of 4 floors.
On the -1 floor there is a two-car garage, a boiler room, a utility room and a room for any arrangement of 17 sqm.
On the ground floor there is a spacious living room, a kitchen with dining area with access to the terrace, a guest toilet and a hall.
On the first floor, there are 3 bedrooms, including a master bedroom with a dedicated bathroom with a window and a dressing room and a shared bathroom.
The last floor is an attic of 37.58 sqm to be arranged according to personal needs in terms of functionality. The space is well lit thanks to 4 roof windows. The positioning of the windows makes it possible to create two separate rooms. All necessary provisions for a bathroom have also been made.
The building will have all the necessary infrastructure to install air conditioning.
Termin realizacji 09/2024.
The building is undergoing a major revitalisation from an open shell state. The window openings have been enlarged, the roof will be replaced, insulation, new installations including infrastructure for air conditioning, and a new façade will be put in place.
The property's great asset is its location, on Mokotów, in the immediate vicinity of Park Morskie Oko and near Łazienki Królewskie. It is an exceptionally picturesque and quiet part of Mokotów, surrounded by numerous residences and embassies. The segment is located in the immediate vicinity of parks: Łazienki Królewskie and Morskie Oko. Nearby: schools, kindergartens, fitness club, Olympic swimming pool, shopping mall at Unia Lubelska Square, restaurants, cafes, cinema, theatres, numerous shops and service outlets. Great communication, easy access to all of Warsaw. 10 minutes by car to the Palace of Culture and Science and 15 minutes to the Chopin Airport.
Price 6,900,000 PLN 2 underground parking places
Please contact Hamilton May to obtain more detailed information or arrange a viewing.
 Hamilton May
Hamilton May

