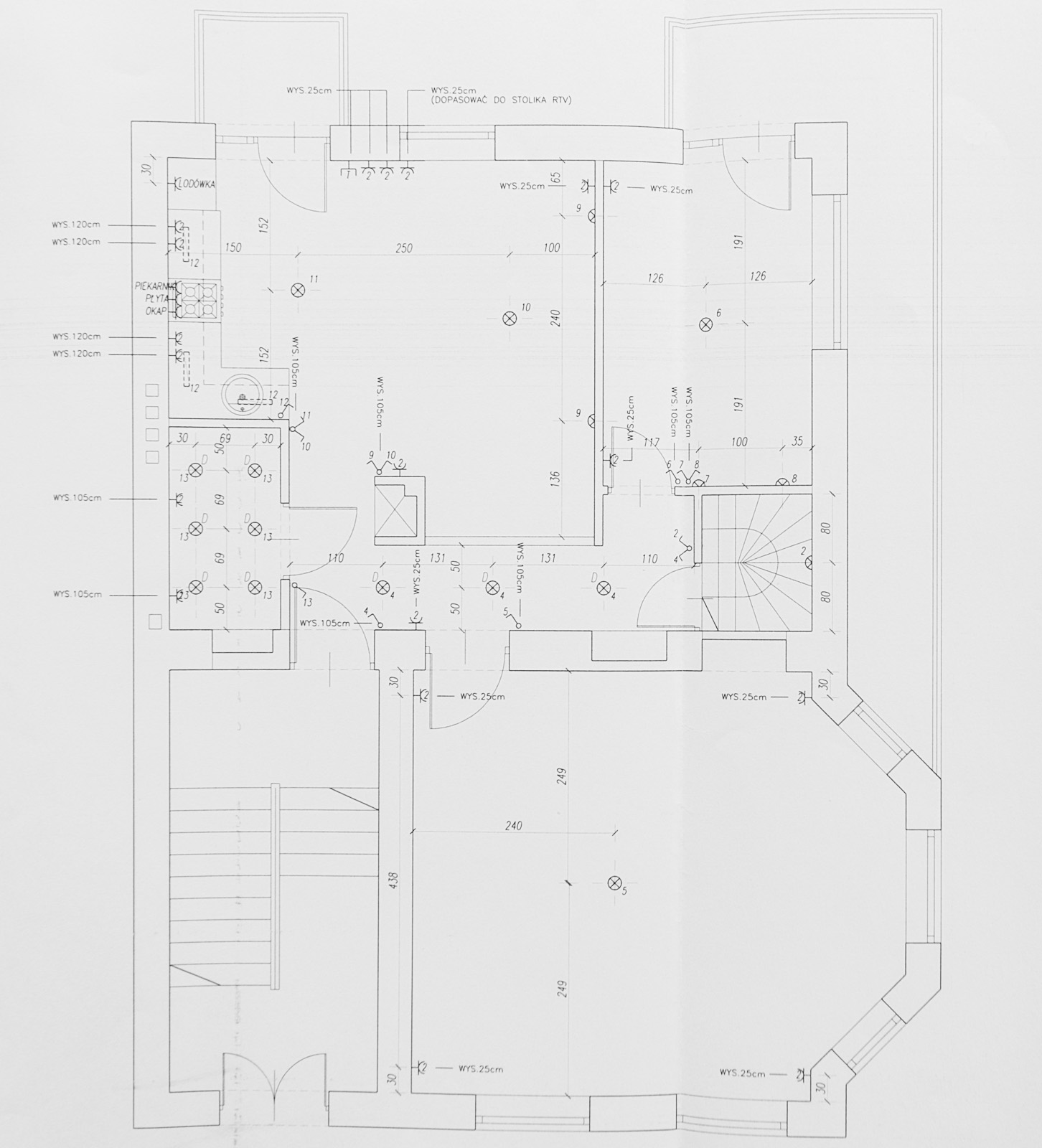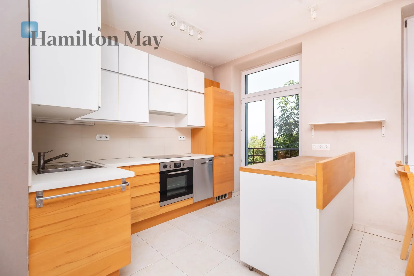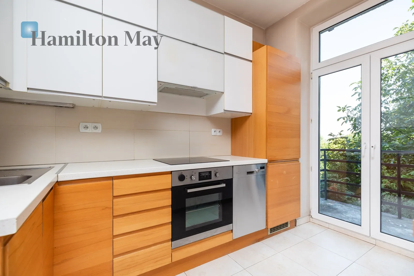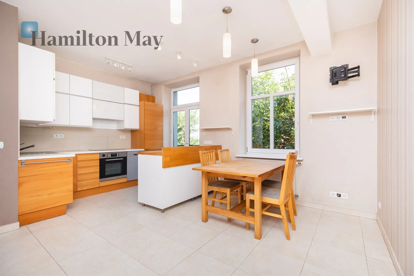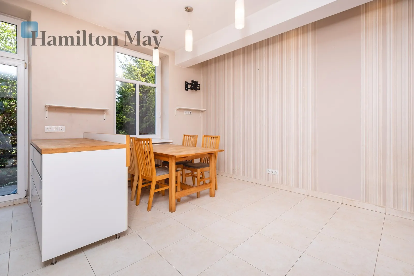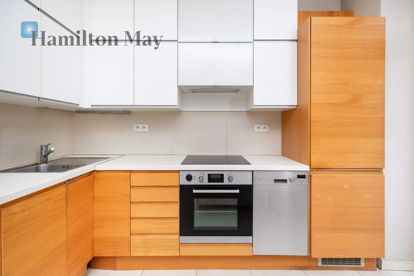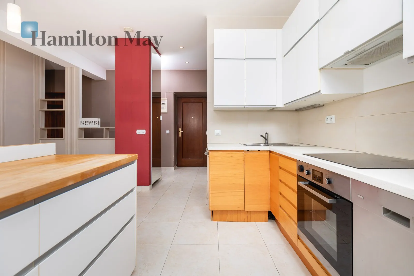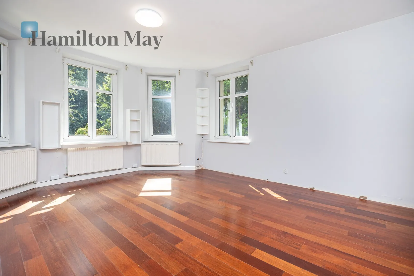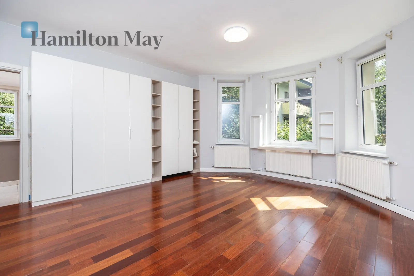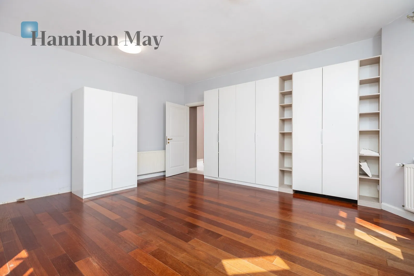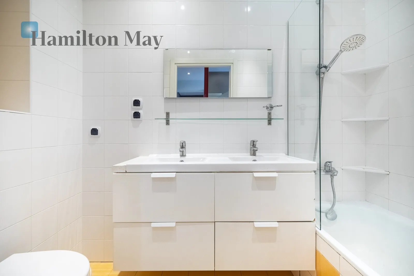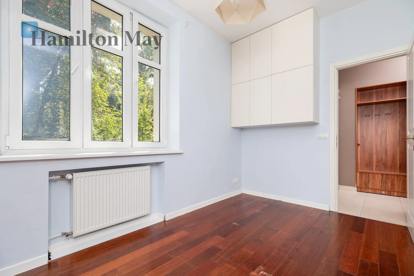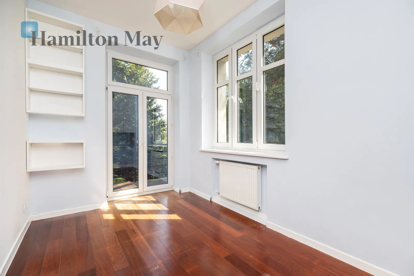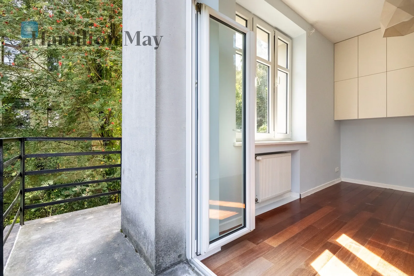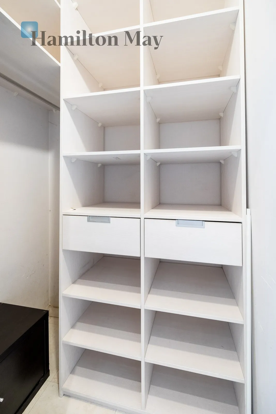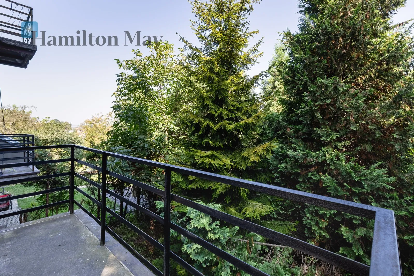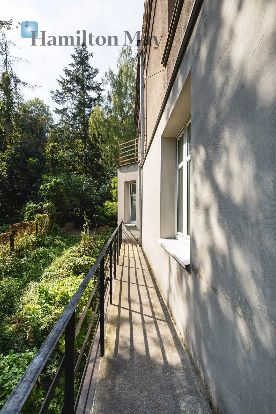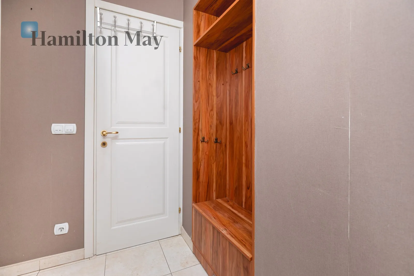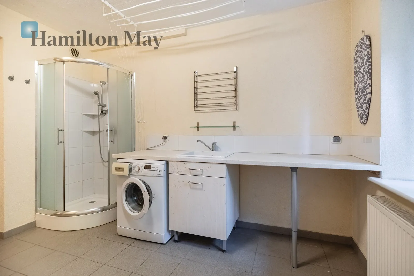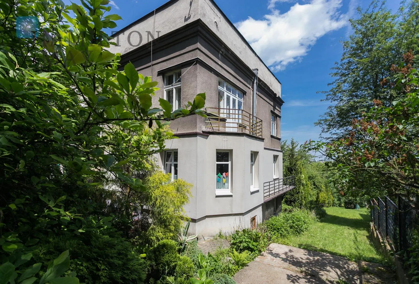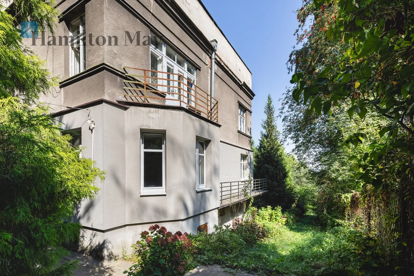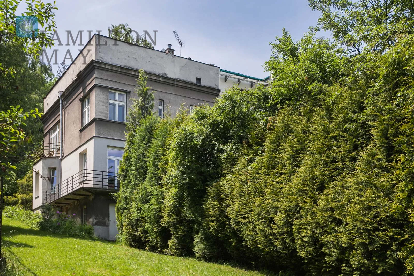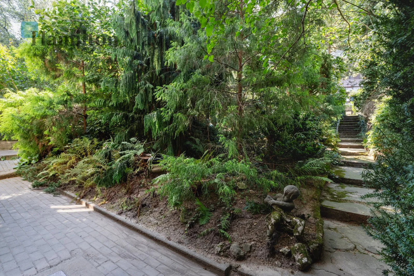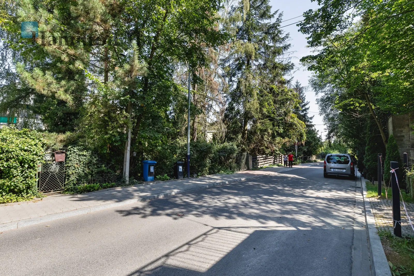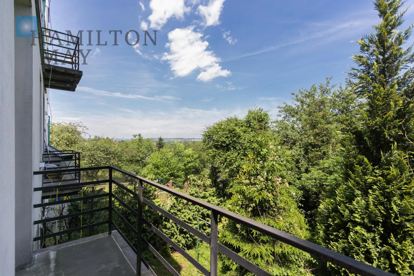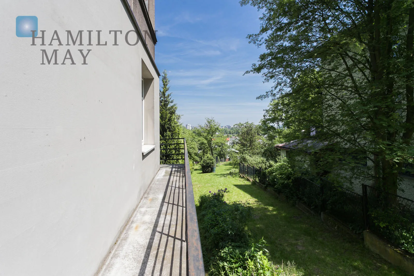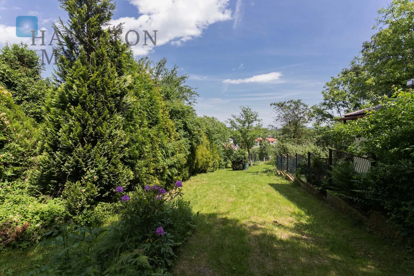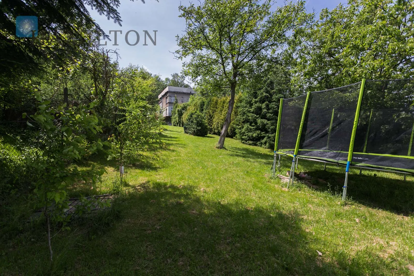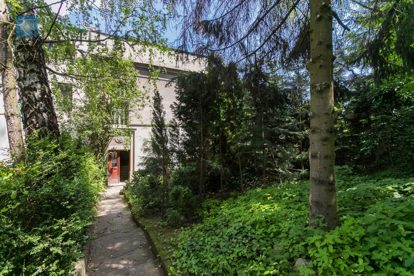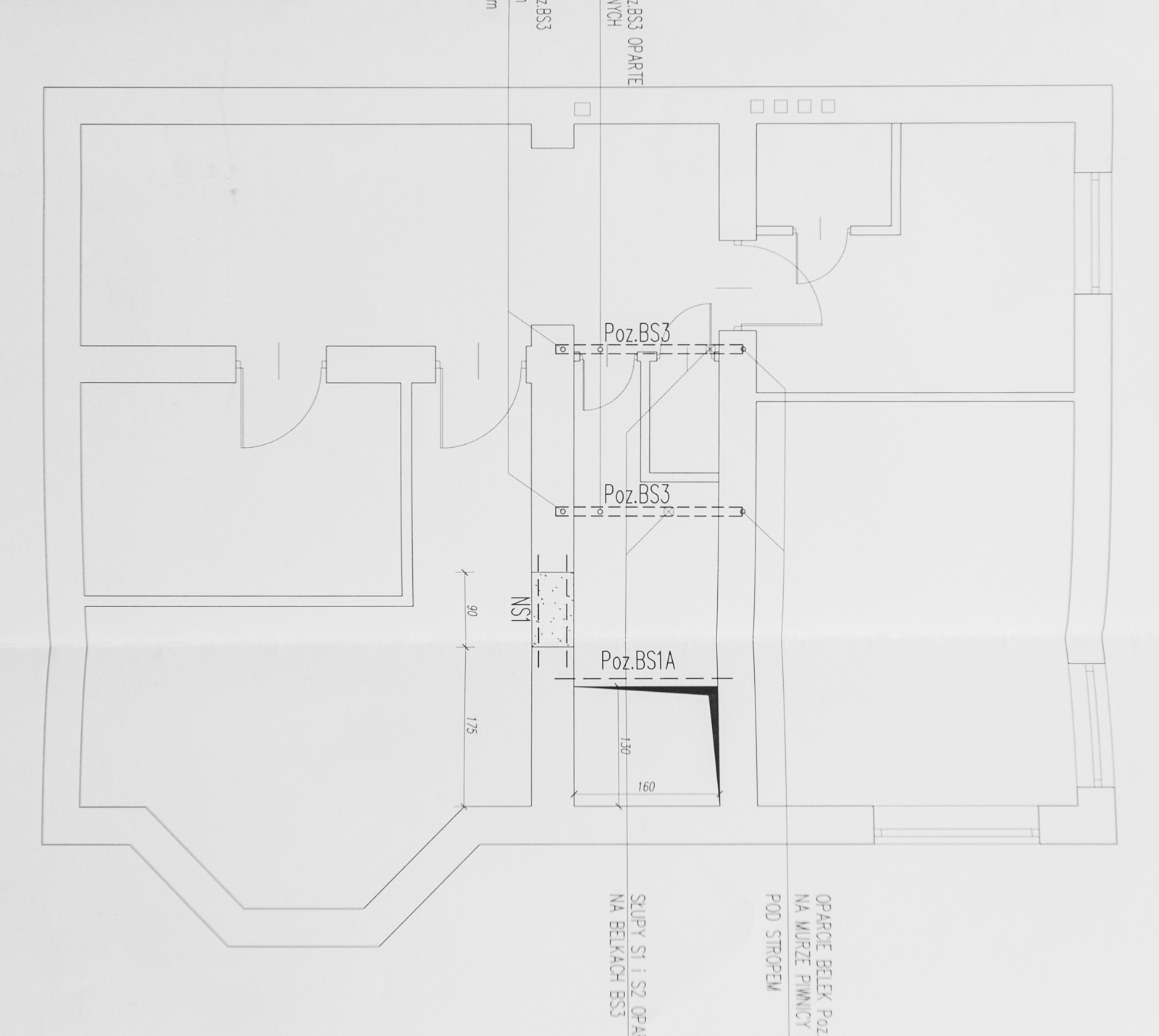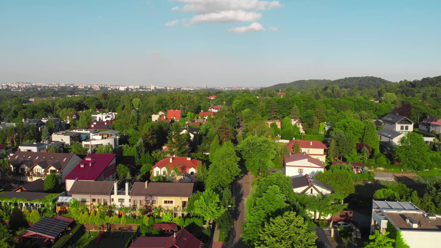The sale offer includes the lower floor of the building and a bright basement with a separate part of the garden . Currently, floors -1 and the ground floor are not connected to each other, but the layout of the rooms allows you to design a beautiful apartment with three bedrooms on two floors. Additionally, the apartment includes part of the attic with an area of approx. 12m 2 . The given square footage consists of the premises located on the ground floor, i.e. a living room with a kitchenette, two bedrooms, a bathroom with a bathtub and a wardrobe (total area of the apartment is 67 m 2 ) and the basement, in which there are two rooms ( 31 m 2 ), currently arranged as a laundry room. The basement has full-size windows, after connecting with the ground floor it can be a separate, large bedroom with a bathroom. Additional space can be used for a laundry room or utility space. From the bedroom and living room on the ground floor there are exits to the balconies, from which there is a view of the quiet and green plot around the building. The larger bedroom has an area of approx. 27 m 2 , faces south, is surrounded by original bay windows. The second bedroom has a balcony, faces the panorama of Krakow. The tenement house is surrounded by greenery, is located on a hill. among intimate single-family buildings.
The owners have a notarially established right to use the plot, the area of which is 7 ares.
The building was built in 1935. In recent years it has been partially renovated . The presented apartment has undergone a general renovation, all installations have been replaced and the facade around the premises for sale has been insulated.
The presented property is located in the initial part of Wola Justowska , near Błonia and the center of Krakow. It is an ideal location for people looking for relaxation among greenery and proximity to the city. In the area there are walking areas, numerous shops, kindergartens, schools.
Price 1,700,000 PLN negotiable including storage space
Interested persons are invited to contact the Hamilton May office.
 Hamilton May
Hamilton May

