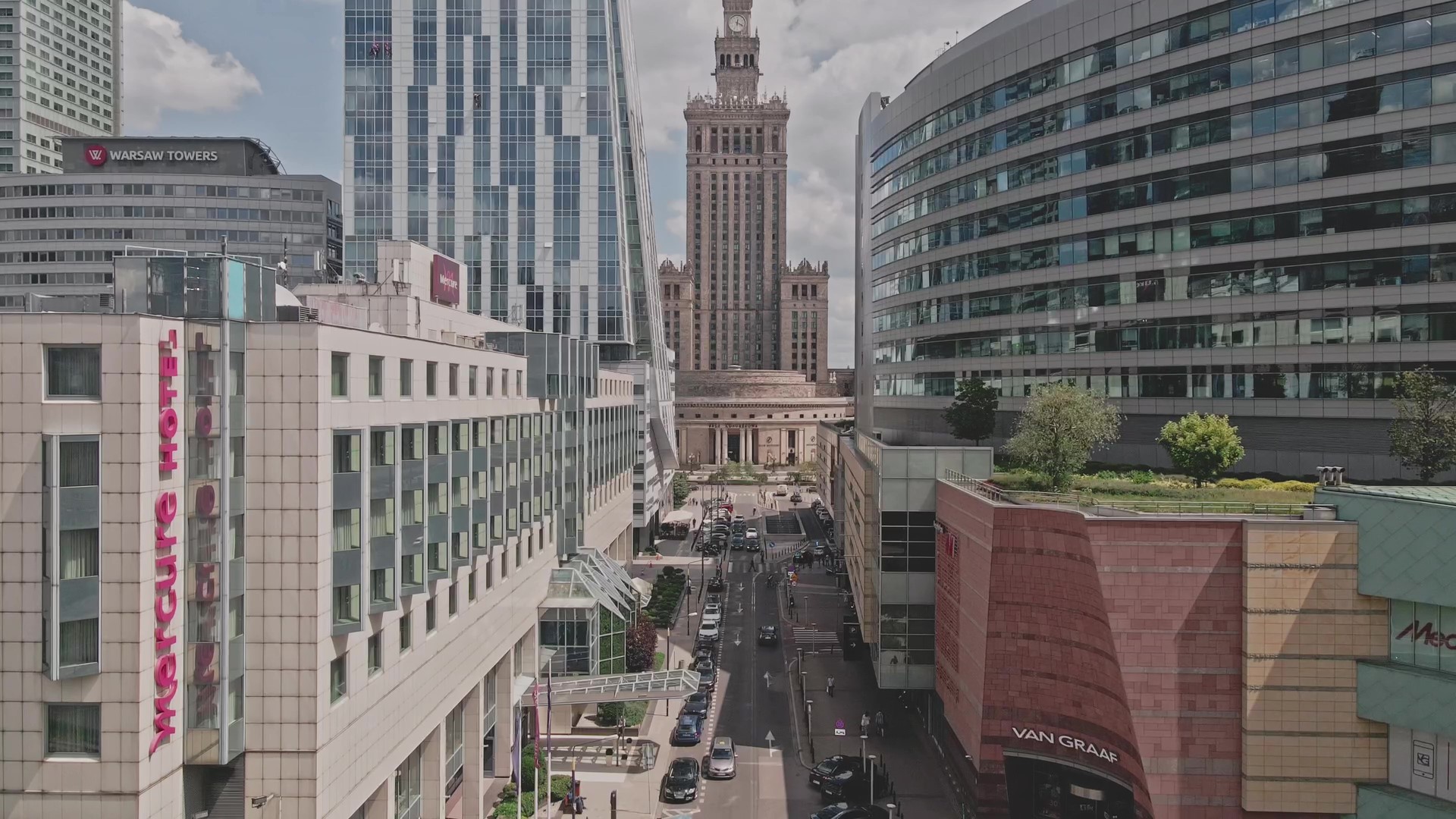The apartment with an area of 96.5 m² is located on the 6th floor of the building. There are only two premises on the floor. The apartment consists of:
- Living room connected to the dining room – very sunny, with windows spanning the entire width of the room.
- Fully equipped, walk-through kitchen.
- Hallway with built-in, deep wardrobes.
- Pantry.
- Guest toilet.
- A dressing room that can function as a laundry room.
- Large bathroom with bathtub.
- Two bedrooms located on the east side.
The apartment includes one parking space in the garage and a storage room with an area of approximately 10 m².
Additional advantages of the apartment:
The apartment has been finished using high-quality materials , which translates into its comfort and aesthetics. Wooden floors , custom-made kitchen units, and modern household appliances in the kitchen provide comfort for everyday use. Additionally, spacious and well-sunlit interiors make the apartment very bright and cozy.
There is a concierge on the ground floor, and the entire facility is monitored , which guarantees safety. The building also has an elevator and amenities such as a bicycle room and a playground for children nearby. The building was designed by the Kuryłowicz & Associates Architectural Studio.
The location of the apartment provides excellent communication with the rest of the city. The center of Warsaw can be reached in just 5 minutes. In the immediate vicinity there are numerous green areas, as well as full commercial and service infrastructure, including shops, restaurants and cafes. The area is quiet and peaceful, which makes it an ideal place to live.
Price 2,130,000 PLN + optional underground parking place (70,000 PLN ) + optional storage space (50,000 PLN )
All persons interested in the above offer are invited to contact the Hamilton May office.
 Hamilton May
Hamilton May

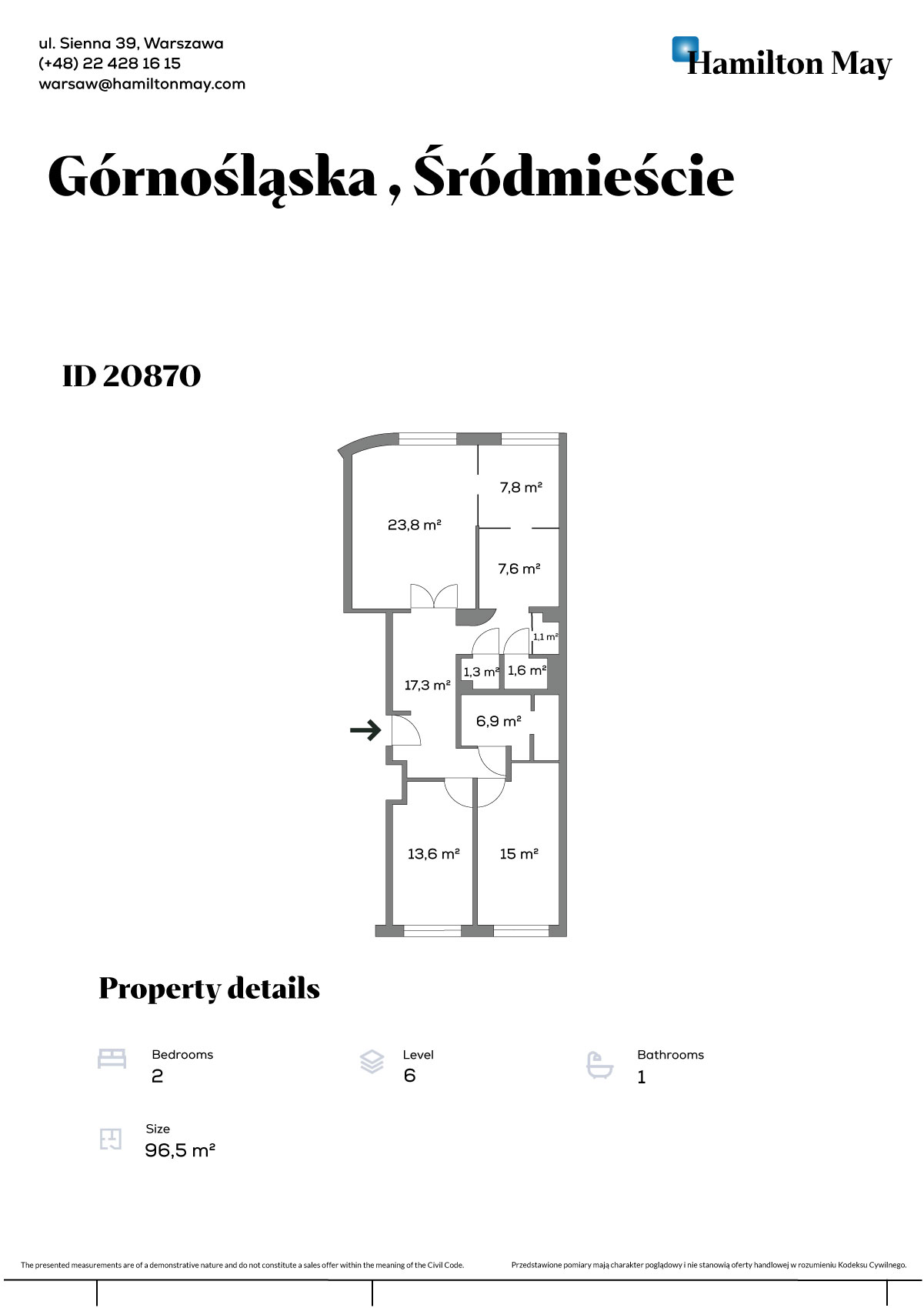
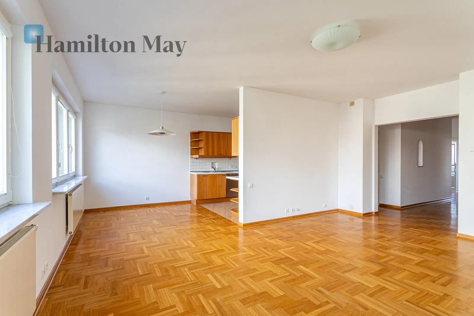
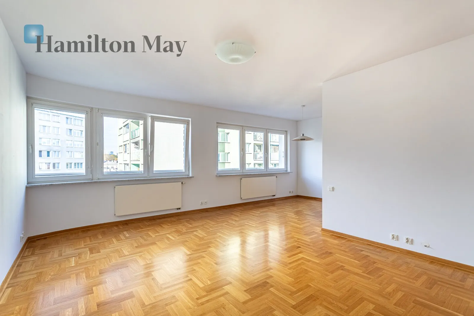
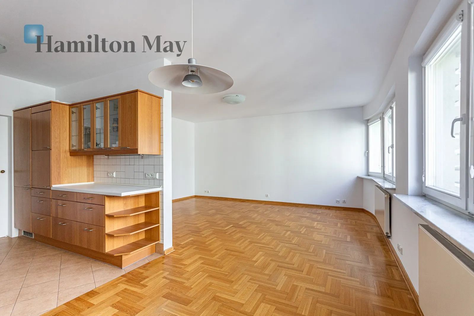
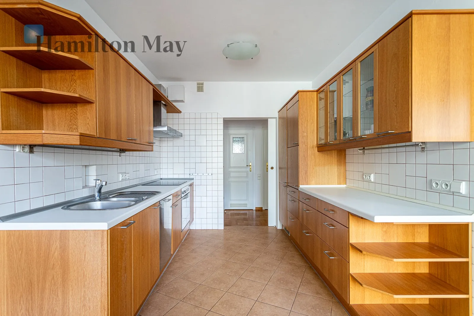
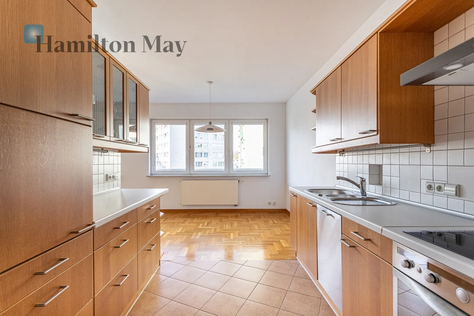
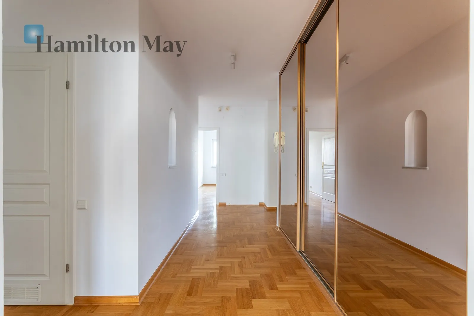
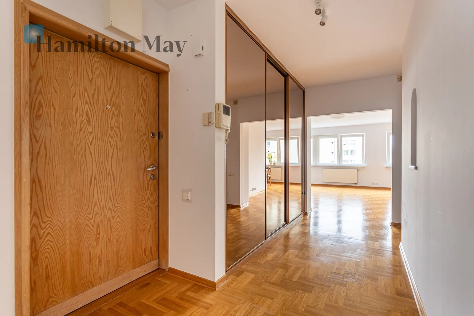
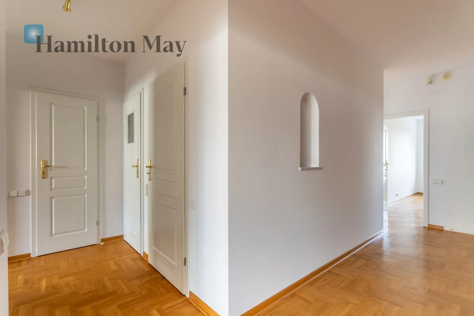
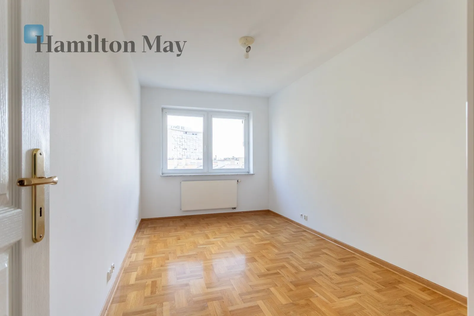
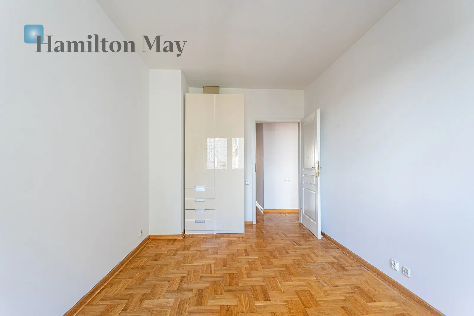
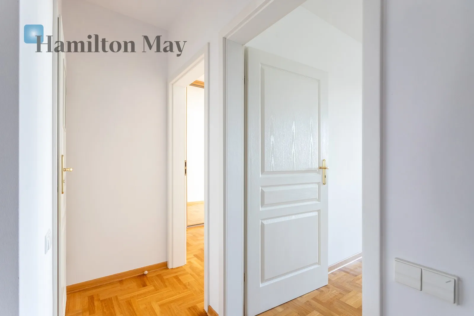
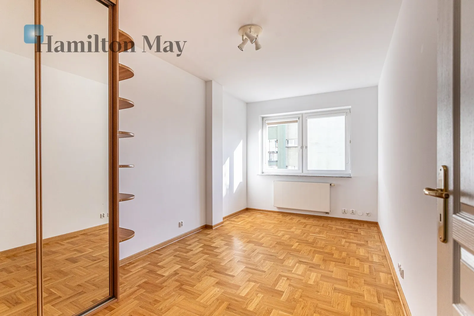
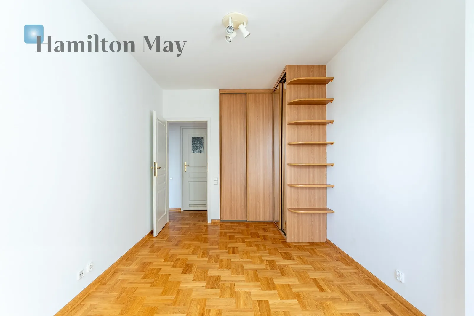
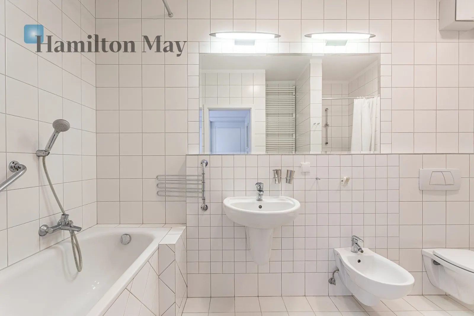
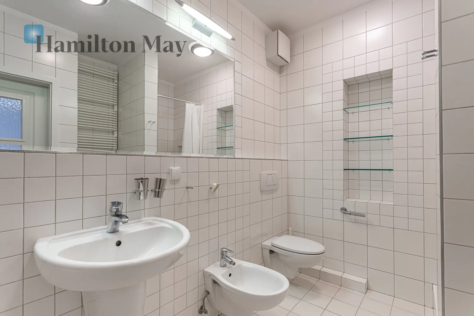
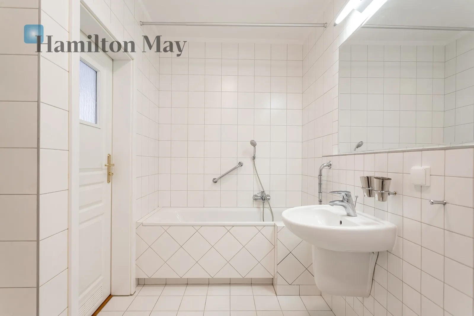
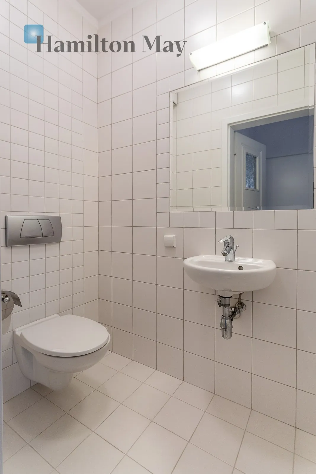
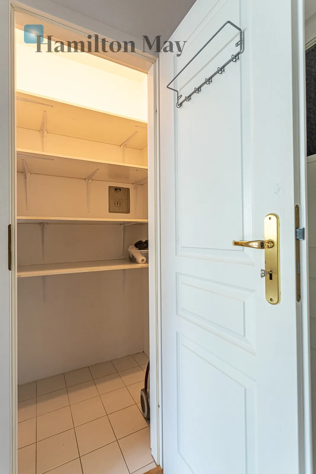
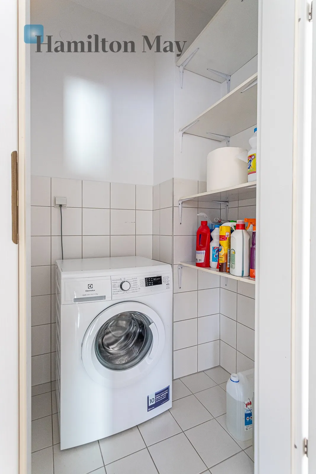
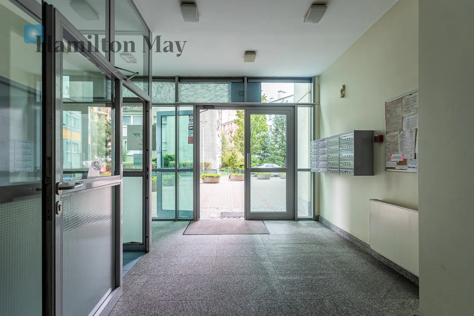
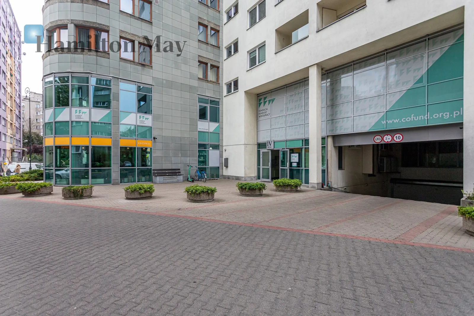
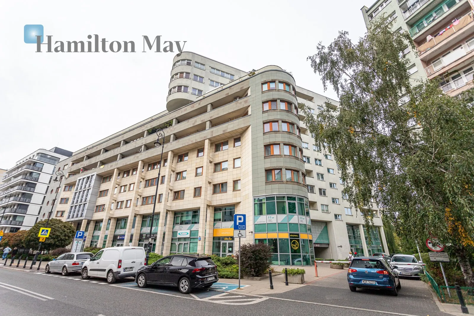
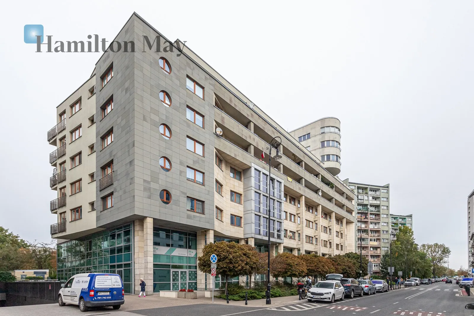
/21.0382962,52.22572,13,0,0/960x475@2x?access_token=pk.eyJ1IjoiaGFtaWx0b25tYXkiLCJhIjoiY2pwaTFheDM2MDRsbzNwbzIzdDFtZTlnbCJ9.JeSEq9A_2Gh-BFWpJq04RQ)
