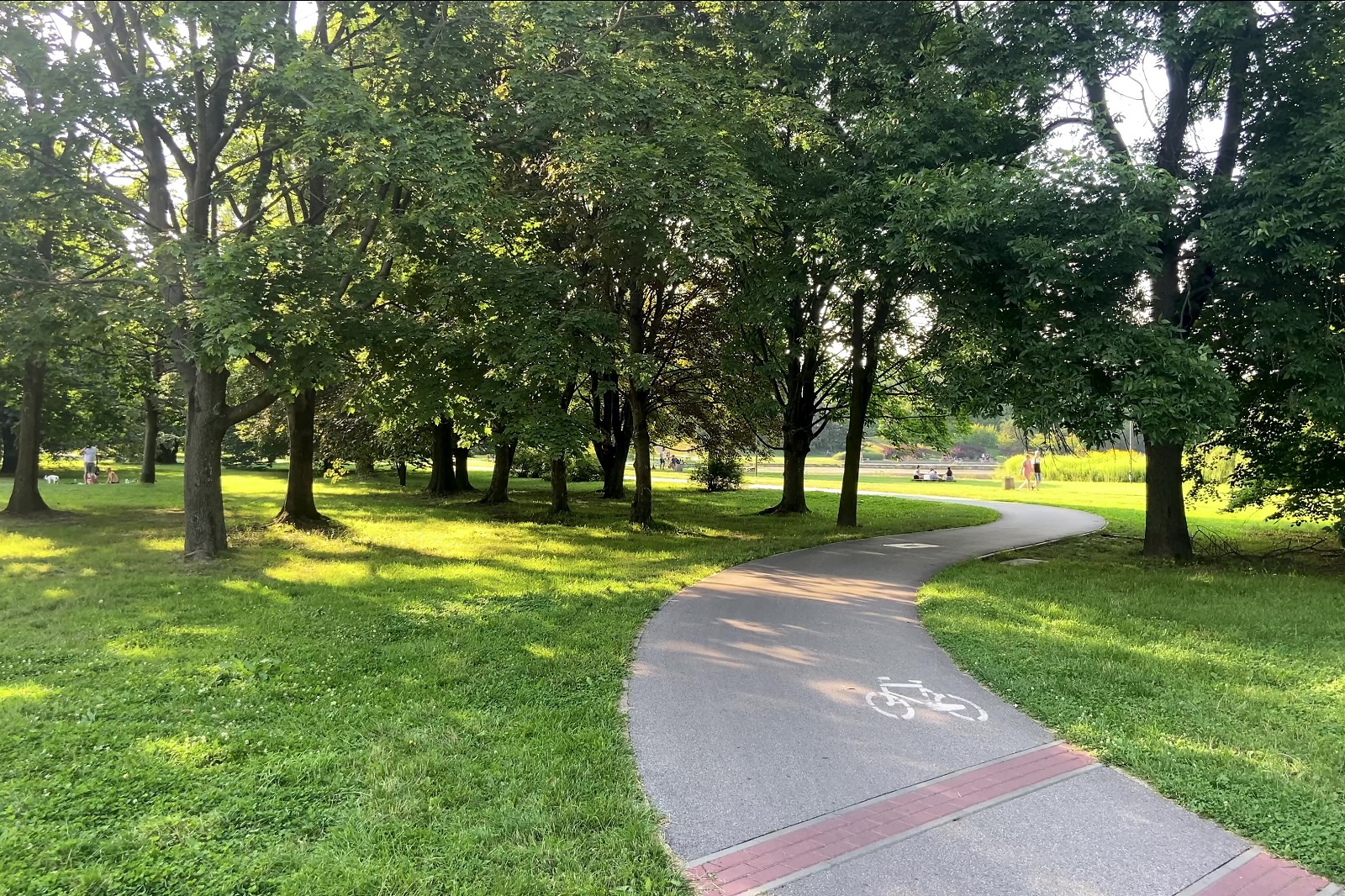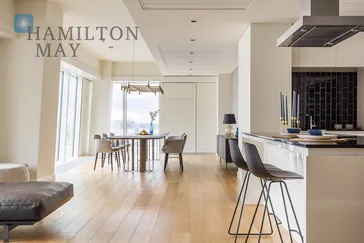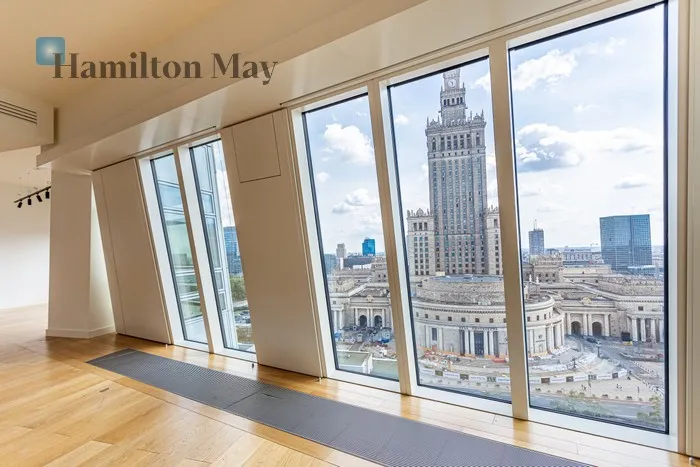The presented penthouse with a usable area of 182 m2 of two levels and a 130-meter terrace facing south and west.
Level one:
- A spacious living room with a bio-fireplace , an Italian lounge set and a Bang Oluffsen home cinema set,
- Dining room with extendable table for 8 people,
- Kitchen made of noble materials, everything made to order; oak furniture, granite countertops, etc.
Level two:
- Guest room with stained glass instead of a corridor wall,
- Office with oak furniture,
- Guest bathroom with shower,
- Master bedroom with two wardrobes and a bathroom with bathtub and shower.
The entire apartment features gypsum stucco, hand-made stucco and oiled oak flooring, hand-made in a palace style. In addition, the penthouse has underfloor heating , electronically controlled, and ducted air conditioning hidden in the suspended ceiling on each level. Both bathrooms have been finished with high-quality marble . All finishing elements have been designed to individual order. From the living room you can go out onto a landscaped 130-meter terrace with a wooden gazebo and greenery, with an automatic irrigation system.
The penthouse is located in the Apartamenty Mokotów Park complex, located at Bernardyńska Street in the Mokotów district. The investment was completed in August 2013, and the construction was carried out by Warbud, on behalf of the Marvipol company. Nearby are prestigious estates such as Willa Anna and Limanowskiego 11, and the building Przy Bernardyńskiej Wodzie.
The estate includes a lake, sports field, beach and extensive recreational area . Individual buildings are surrounded by illuminated water cascades. Residents also have access to a fitness club, gym and sauna. The estate has convenient access to Lake Czerniakowskie.
Price PLN 8,900,000 negotiable + two underground parking spaces (PLN 180,000) + storage room
Please contact the Hamilton May office.
 Hamilton May
Hamilton May

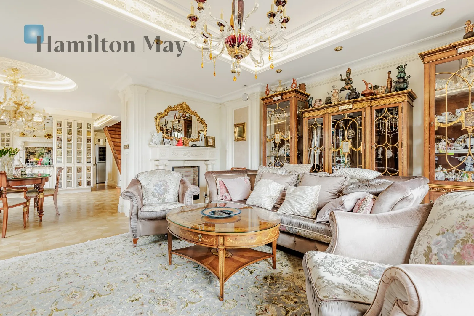
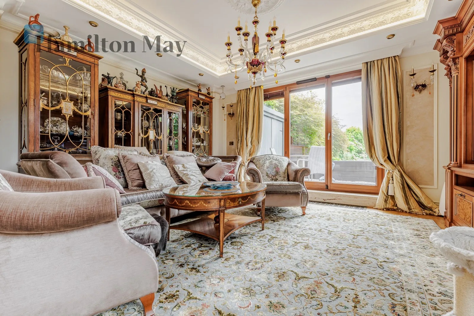
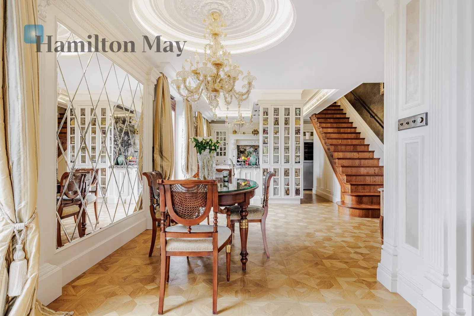
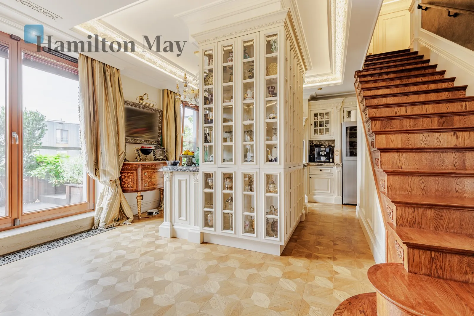
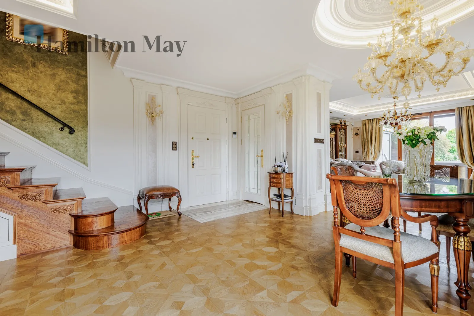
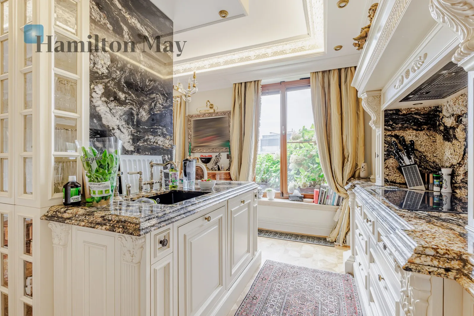
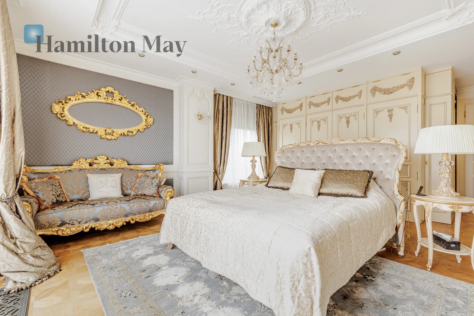
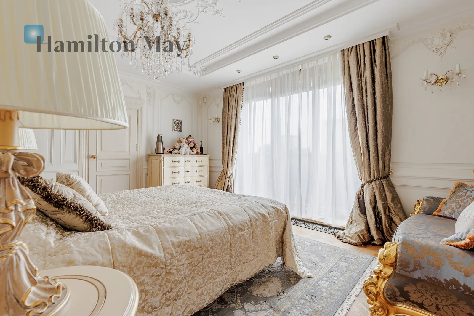
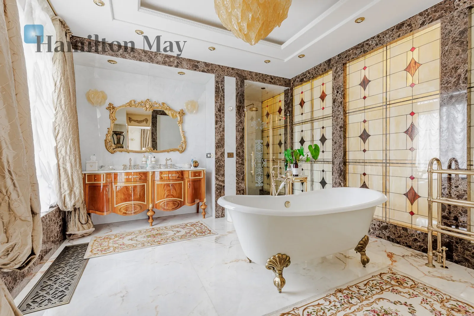
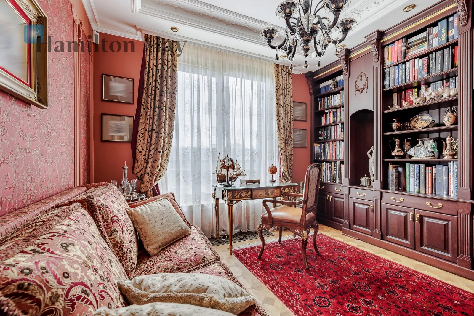
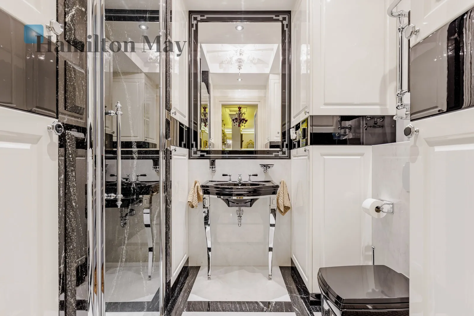
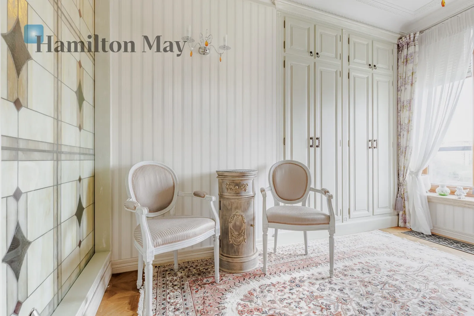
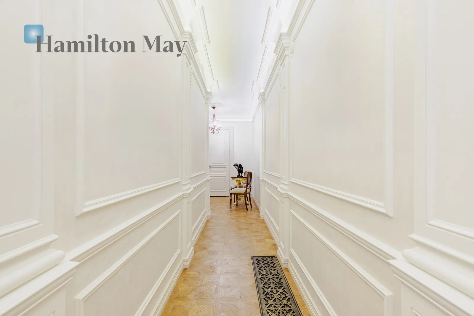
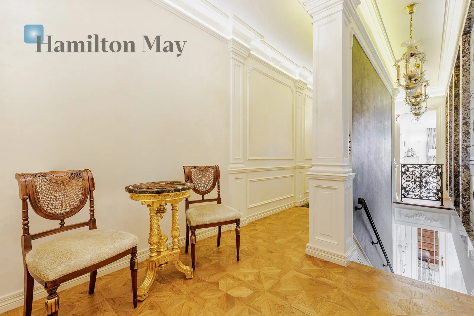
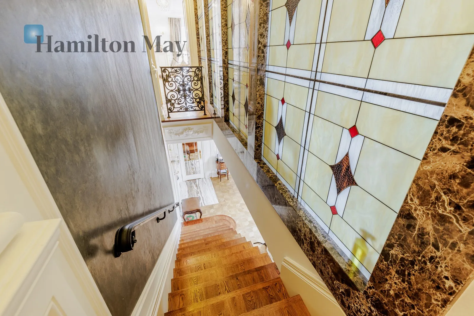
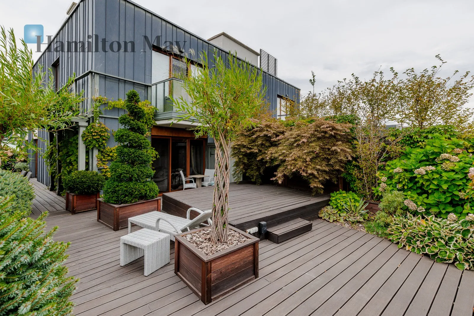
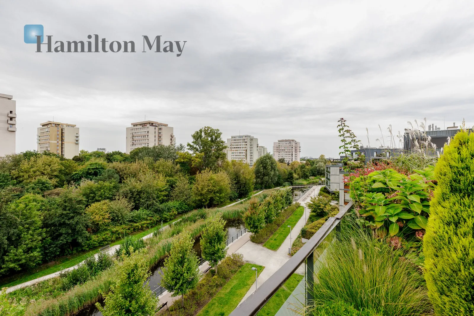
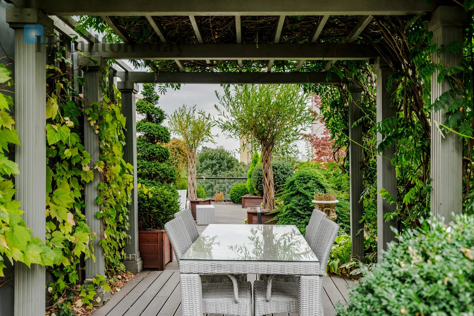
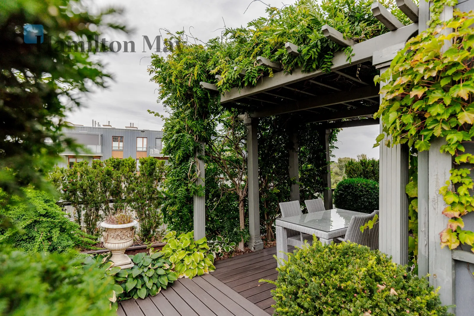
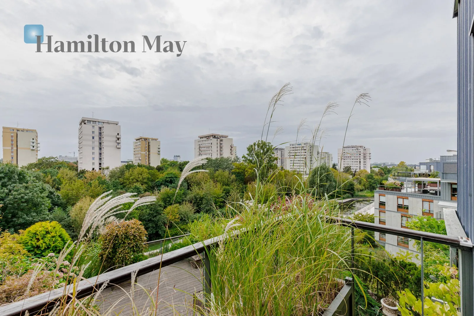
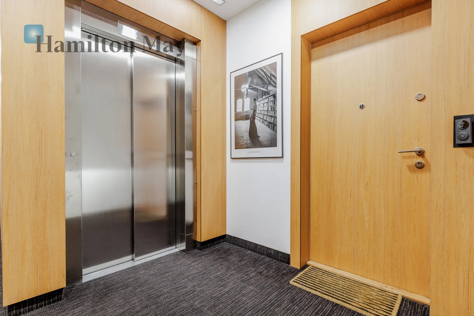
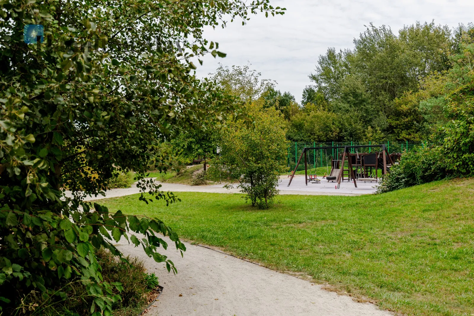
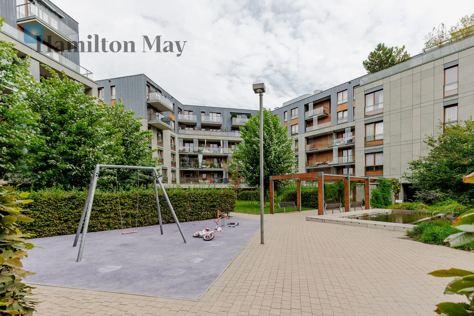
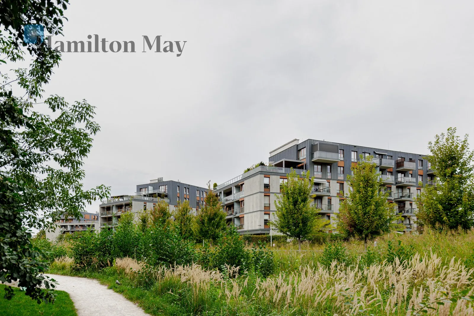
/21.066594,52.195131,13,0,0/960x475@2x?access_token=pk.eyJ1IjoiaGFtaWx0b25tYXkiLCJhIjoiY2pwaTFheDM2MDRsbzNwbzIzdDFtZTlnbCJ9.JeSEq9A_2Gh-BFWpJq04RQ)
