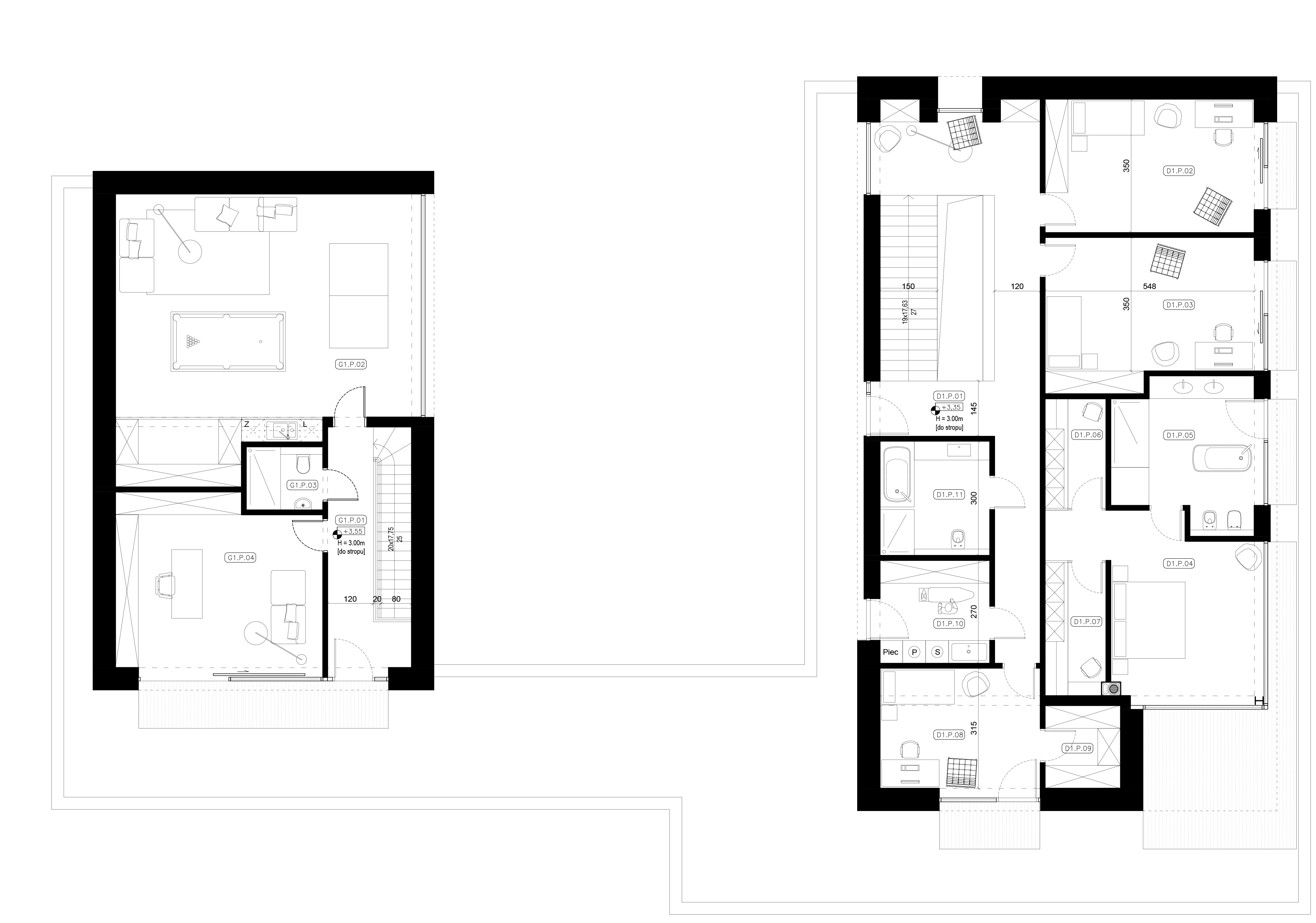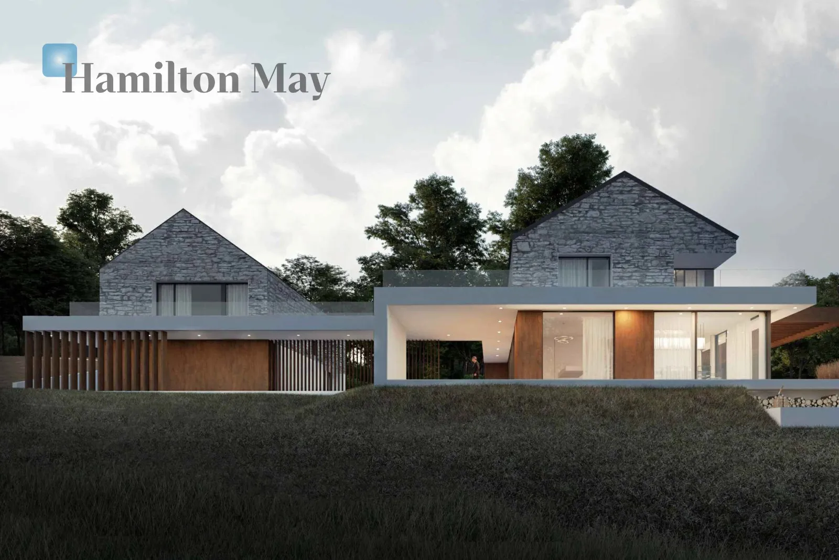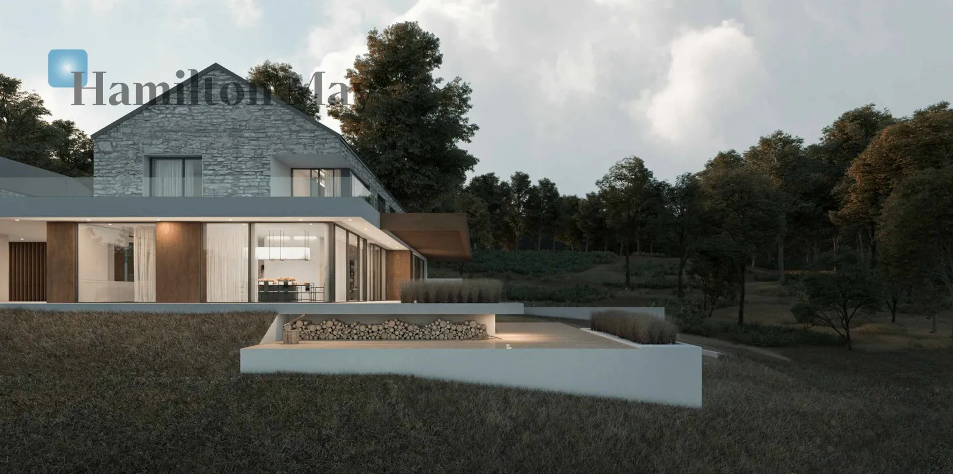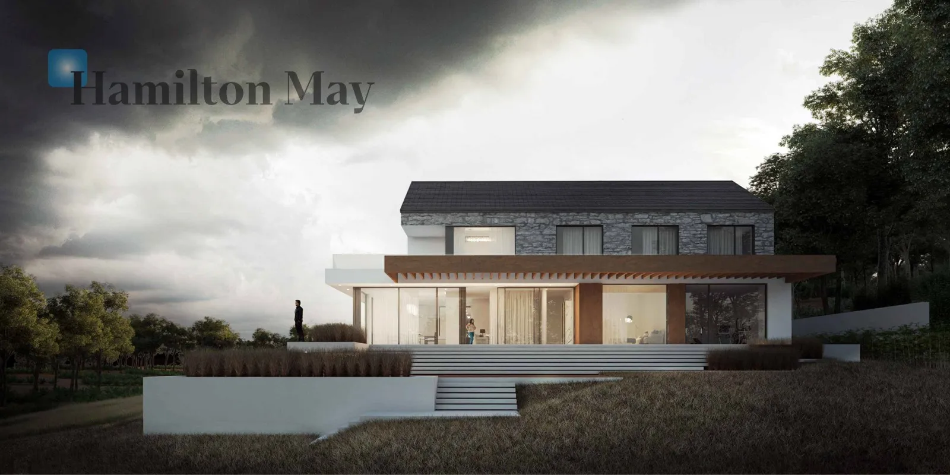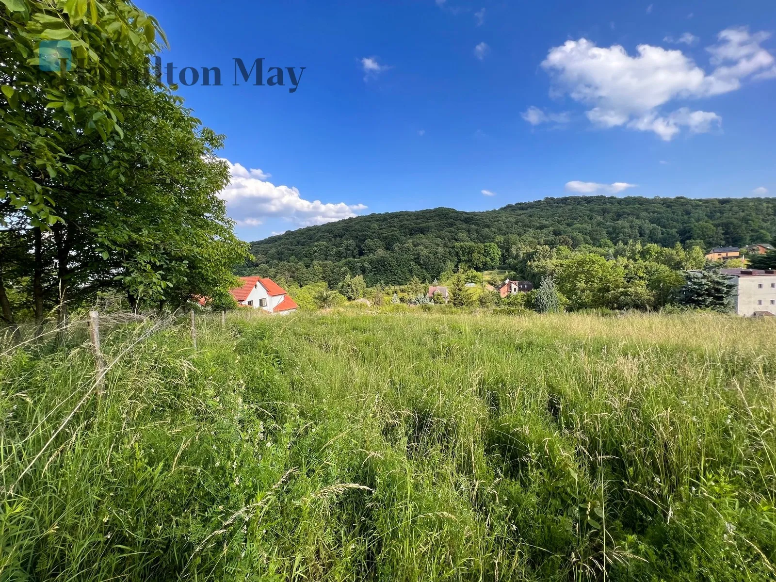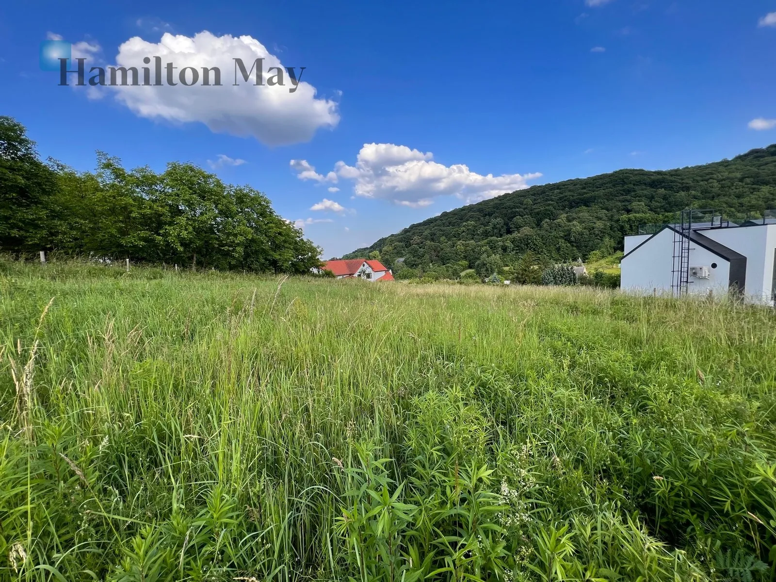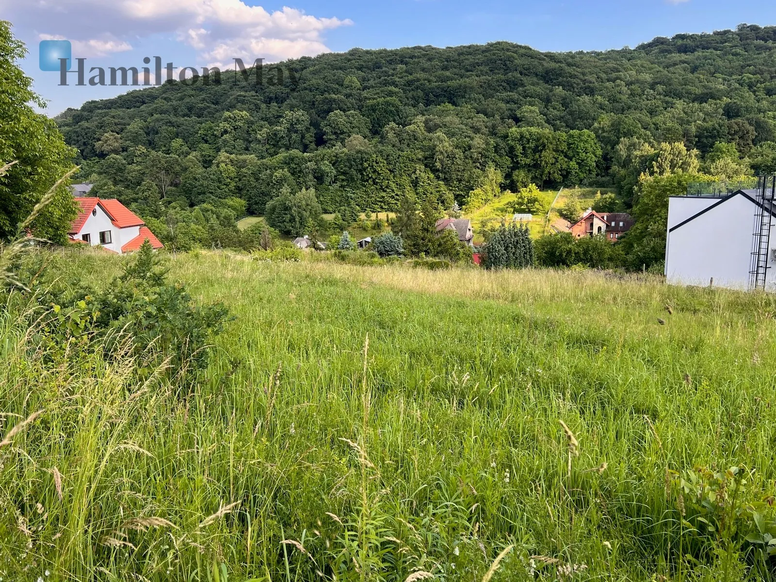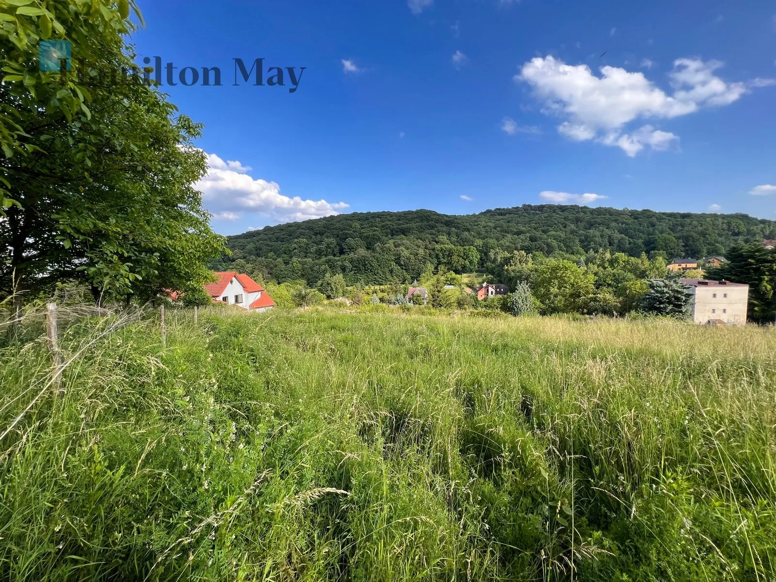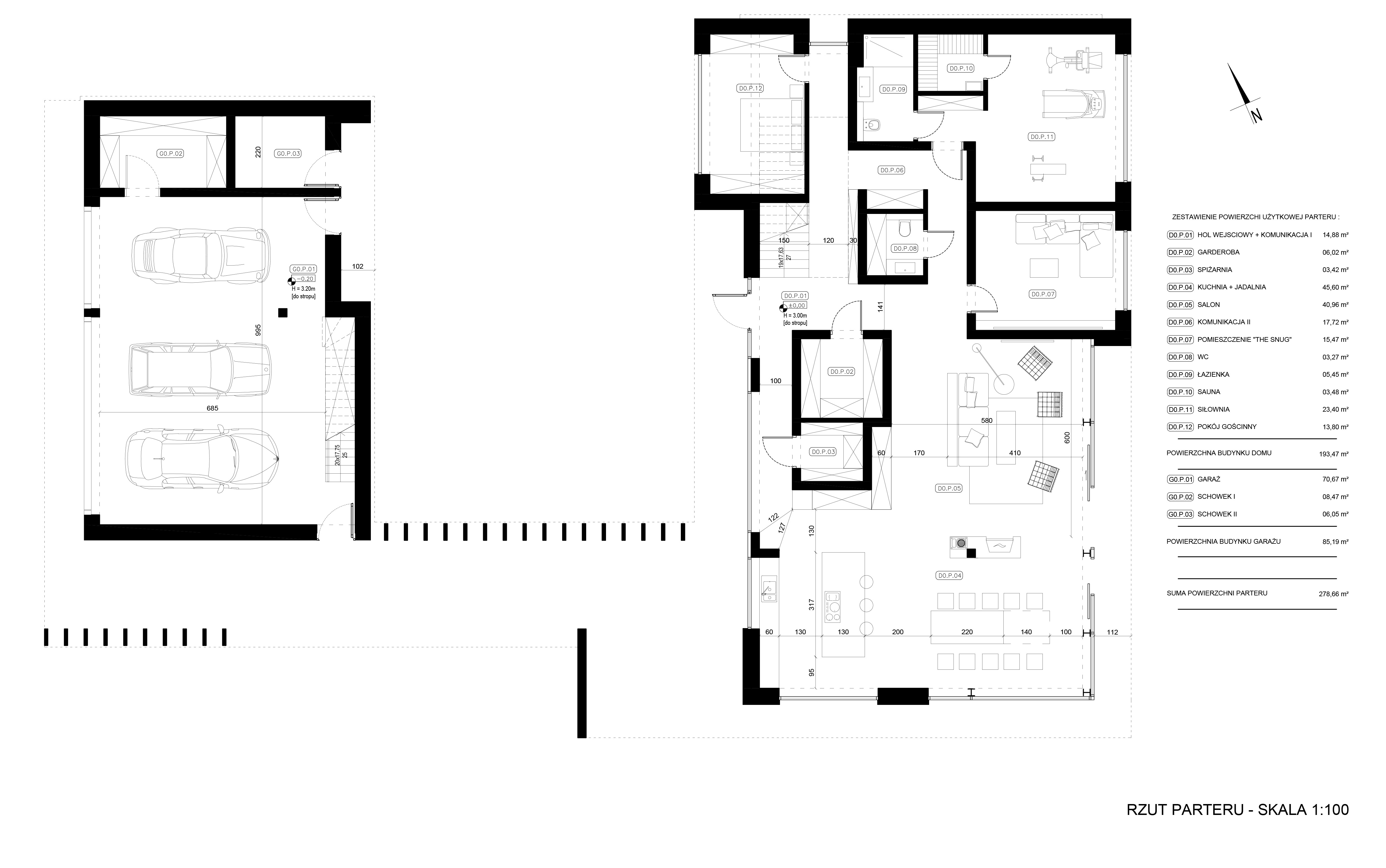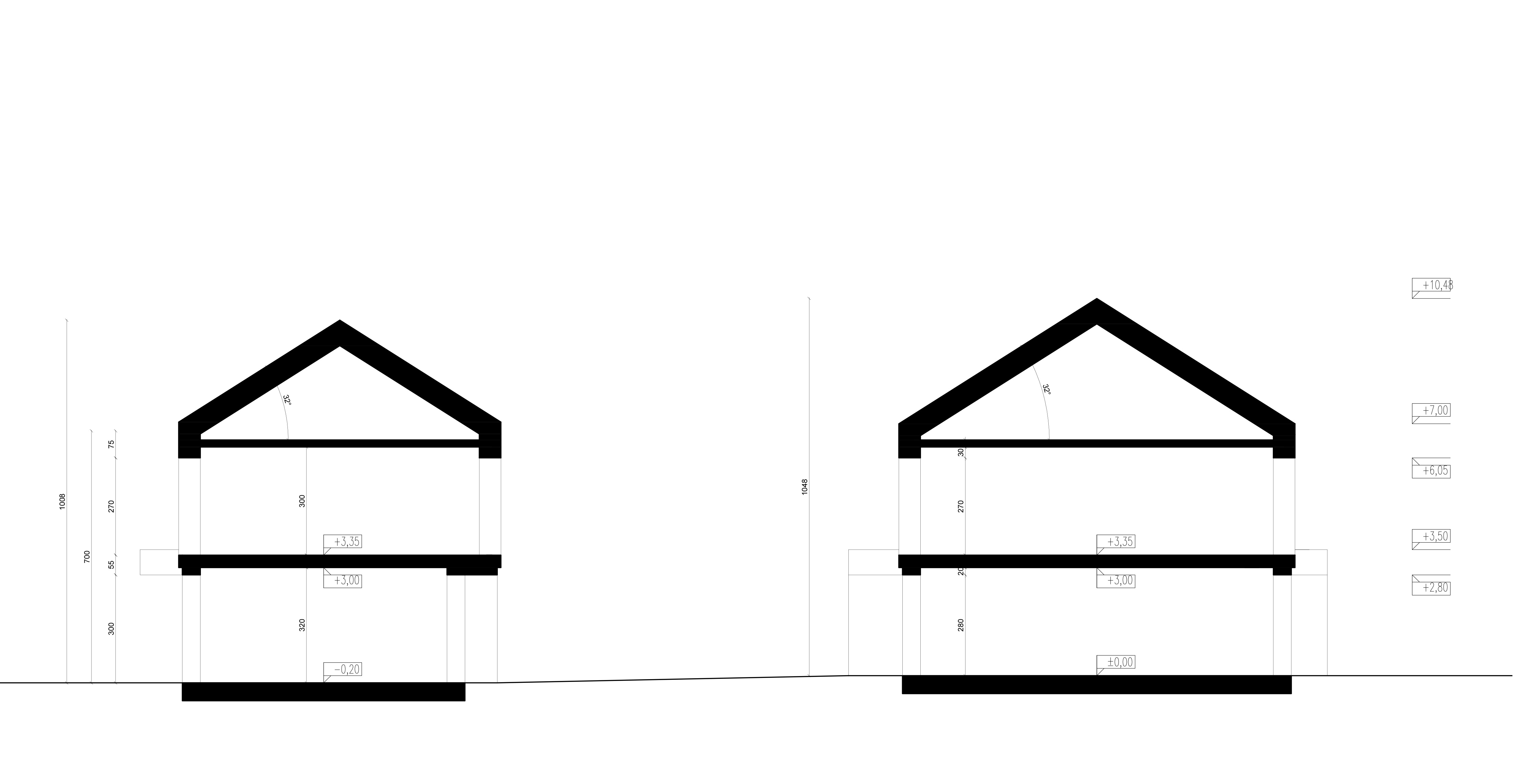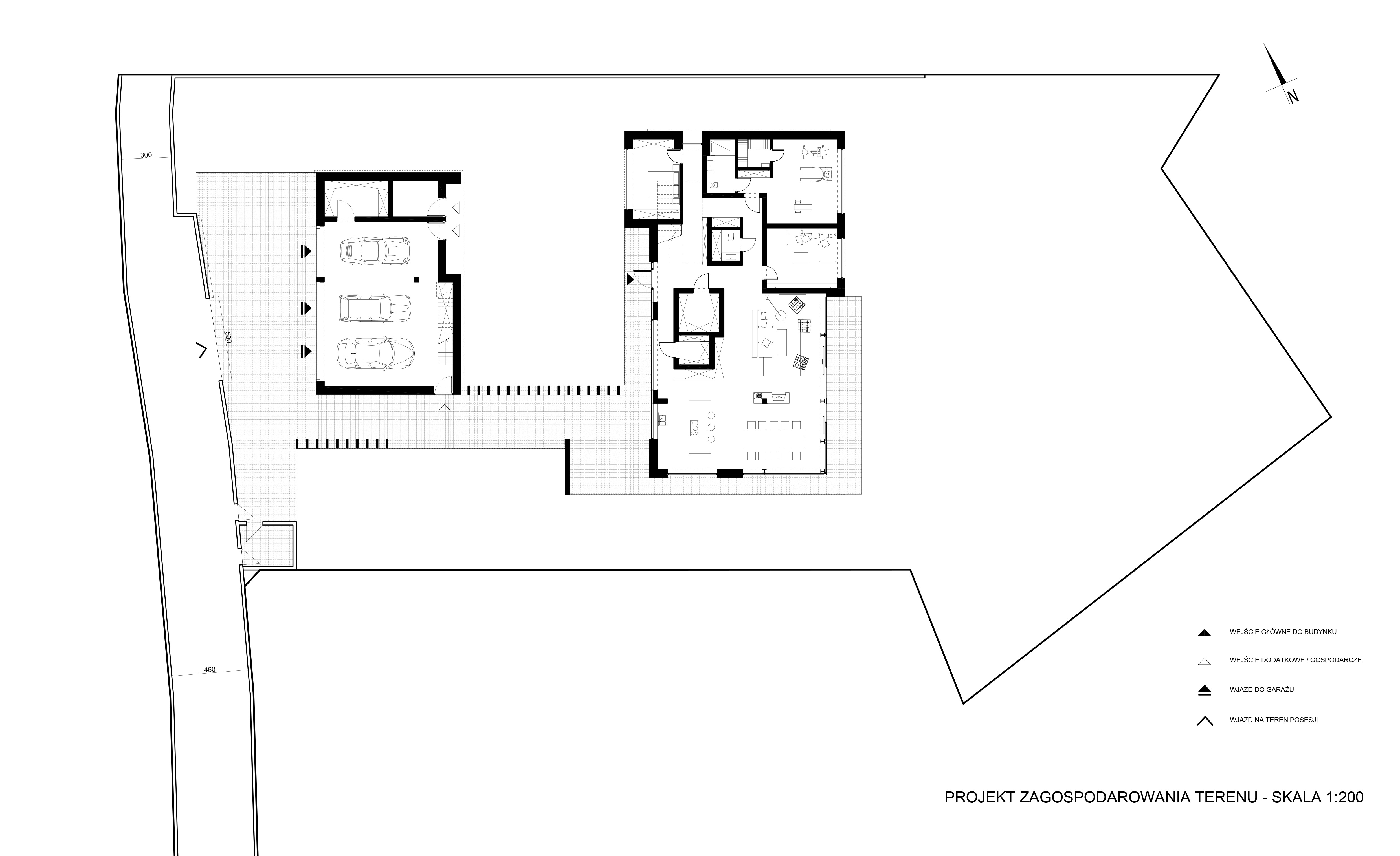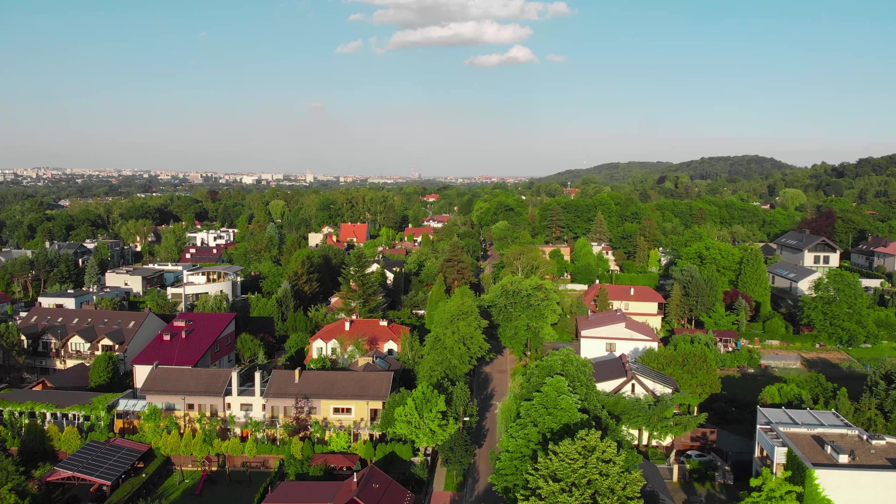Hamilton May is pleased to present an attractive plot of land situated on a hill, surrounded by green areas, with a valid building permit for a luxurious residence comprising two modern buildings with an area of approx. 514 m2.
The property in question has a southern exposure and is surrounded by a construction fence. It consists of two unmerged plots with an area of 950m2 and 904m2 and road plots of 140m2 and 188m2, creating a unique plot, offering great opportunities, located in the vicinity of the Wolski Forest, in the last line of development, at Przyszłości Street. There is electricity at the property boundary.
The building conditions allow for the construction of a deep well and the installation of a household sewage treatment plant. The neighborhood, shapely dimensions and location of the plot with a view of the Wolski Forest make it very attractive, one of the few interesting, large plots for sale in Wola Justowska.
The presented property is for sale together with the construction project of a unique, elegant residence with the following parameters:
Single-family house - 340 m2
- Spaciously designed ground floor with an open plan living room with kitchen and dining room, pantry, wardrobe, gym with bathroom, toilet, bedroom.
- On the first floor there are 4 bedrooms, including one master bedroom en-suite, an additional bathroom and a laundry room. - Garage Building - 174 m2 - It is an interesting combination of a garage with three parking spaces and two utility rooms with an office on the first floor and the so-called "Man's Cave" (i.e. game room) and a bathroom and kitchenette.
It is possible to indicate a trusted contractor specializing in the construction of luxury real estate to a person interested in purchasing.
The plots are covered by the local special development plan section MN13 and can be sold separately, with provision to build 2 separate houses, each of area more than 500m2.
 Hamilton May
Hamilton May

