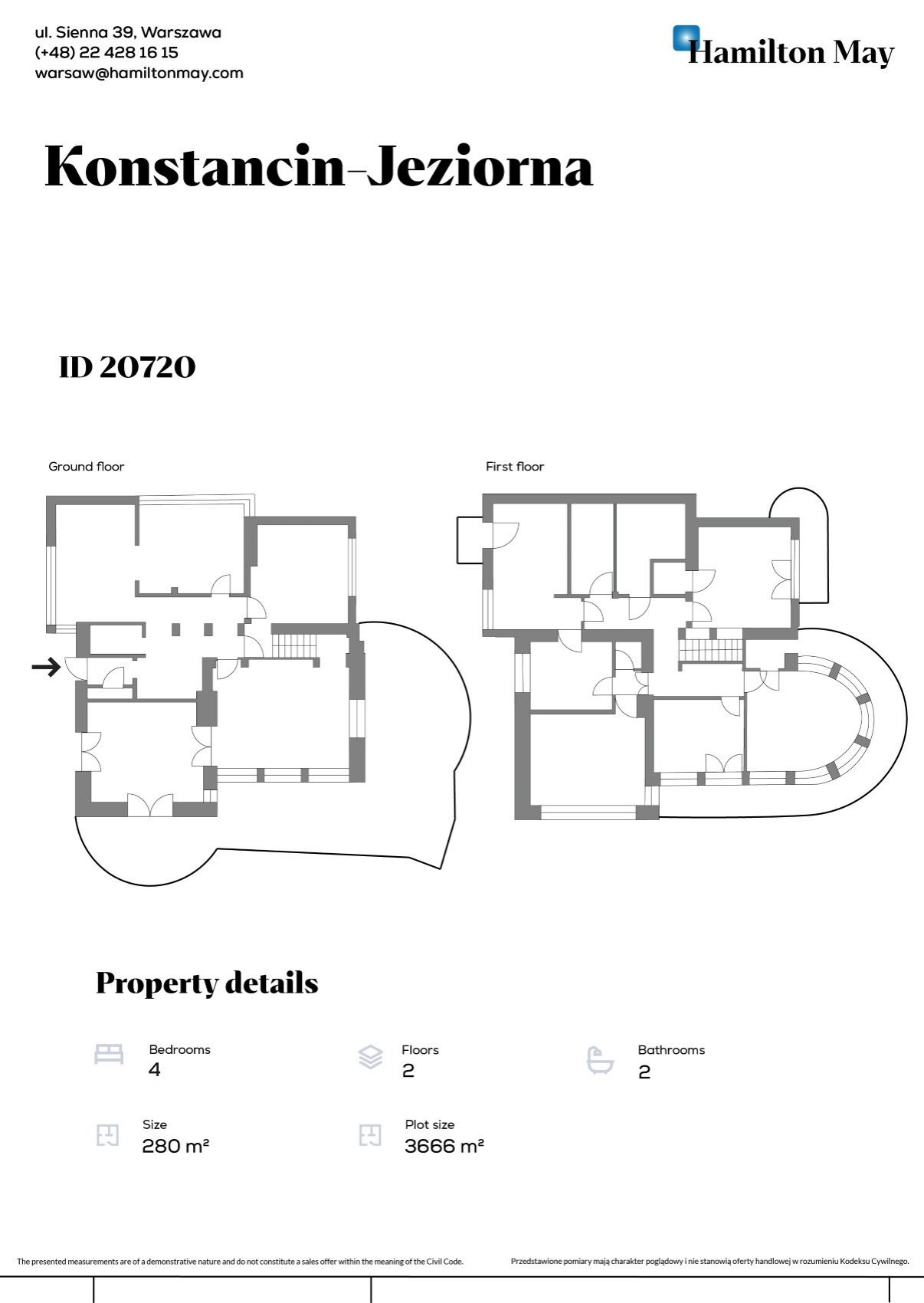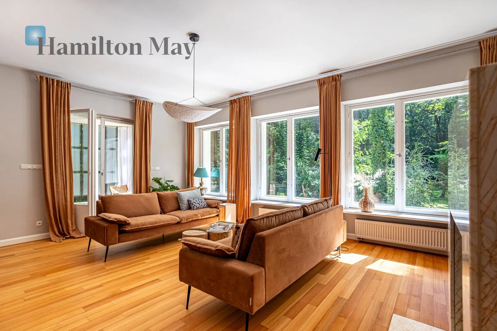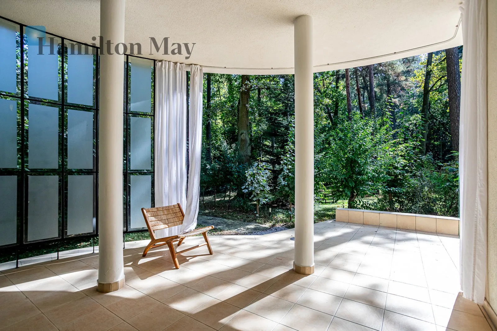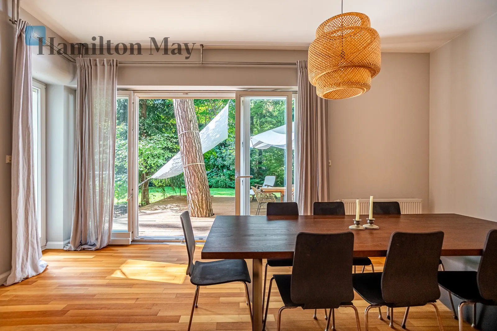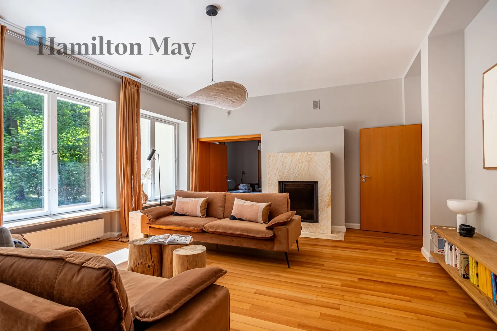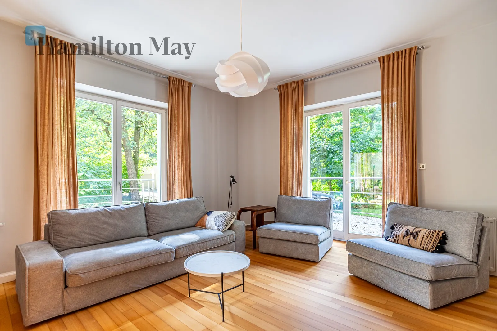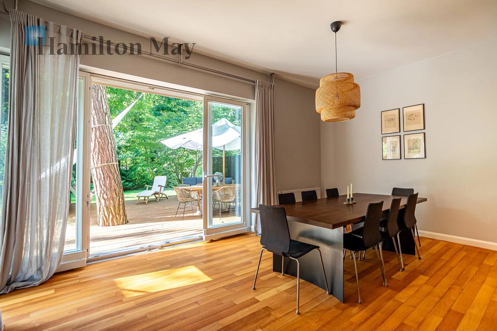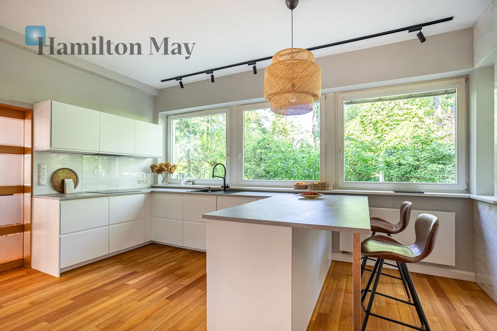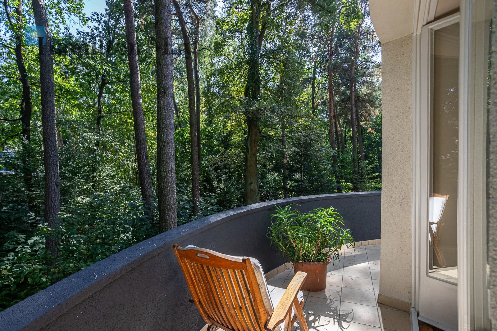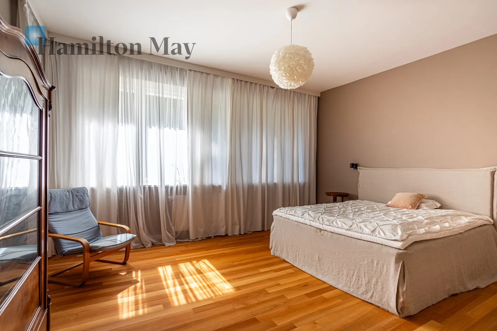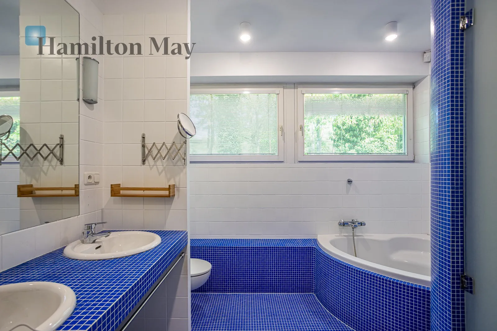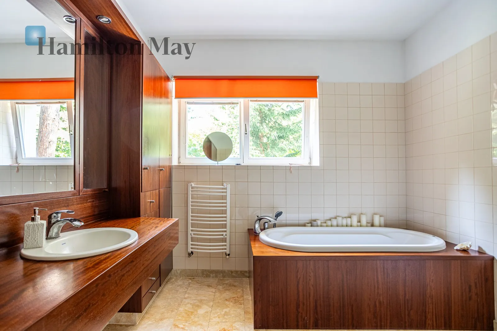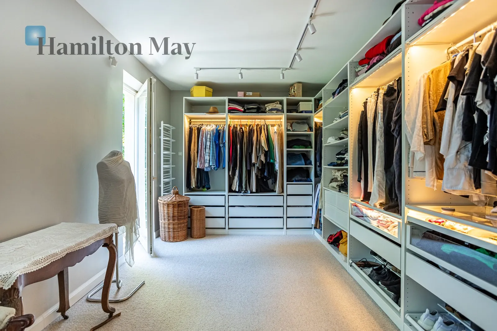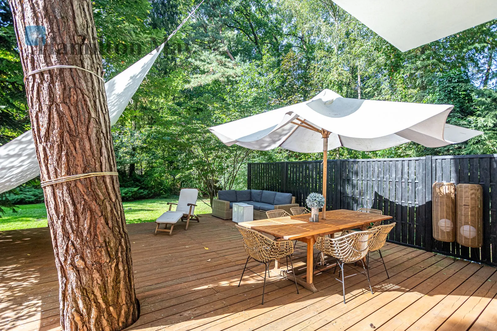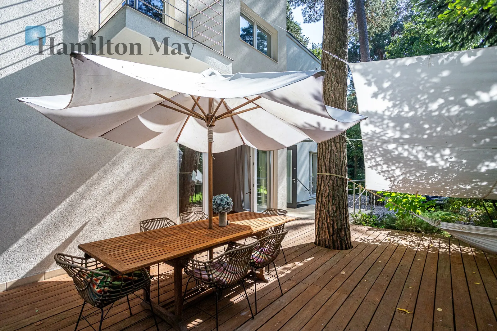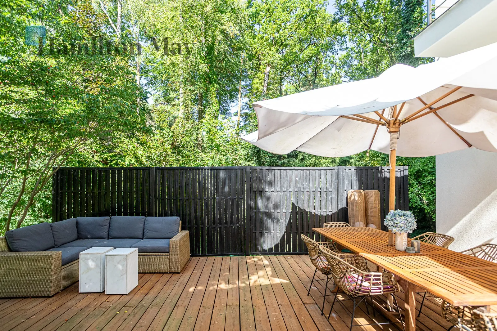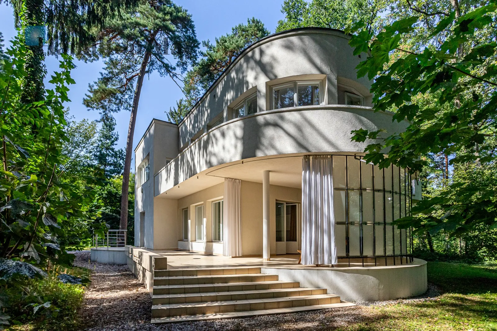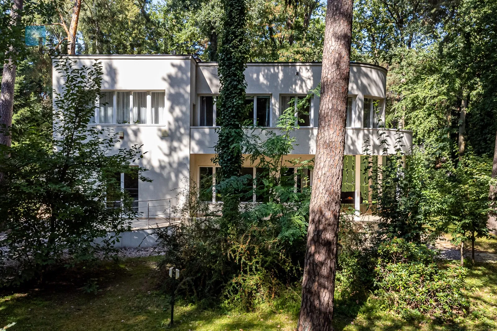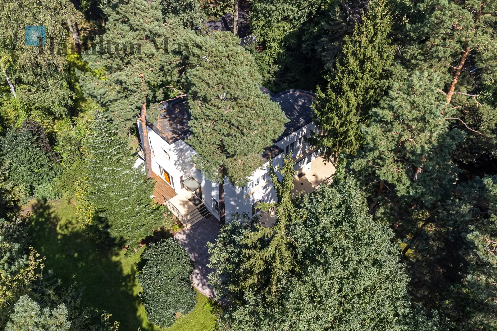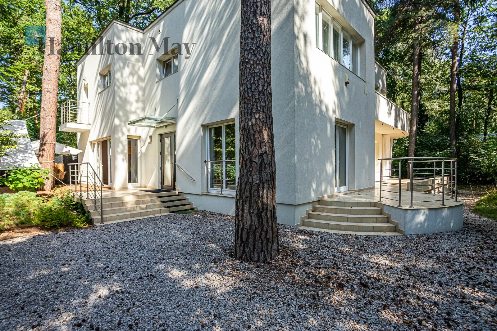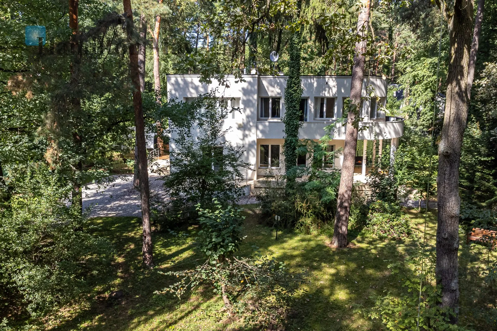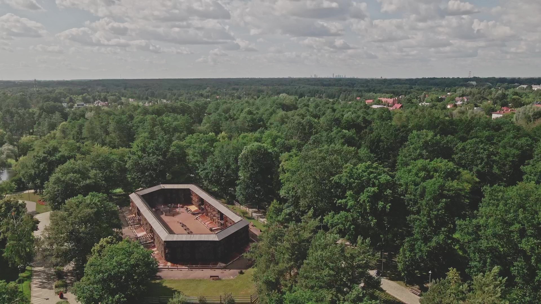Room layout:
Ground floor:
- Impressive living room with a fireplace, large ribbon windows, which, thanks to the exit to the rounded terrace with glazing, creates a unique relaxation area,
- Second living room/TV room that can function as a private home cinema or recreational space.
- Large, fully equipped kitchen, perfect for family meals,
- Spacious dining room with an expandale table up to 12 persons and with an access to a wooden terrace with comfortable garden furniture and a hammock, ideal for relaxing surrounded by nature,
- Office room,
- Spacious hall leading to open, bright rooms,
- Guest toilet.
First floor:
- Four spacious bedrooms, each with access to a balcony, which allows you to admire the surrounding nature at any time of the day,
- Two elegant bathrooms,
- A practical wardrobe with plenty of storage space,
- Utility room with laundry.
Large, dry basement with a wide range of uses – ideal as a storage space, workshop, gym or winery.
On the property, at the entrance gate, there is a gardener's cottage consisting of:
- Small bedroom,
- Kitchen,
- Bathrooms.
The gardener house is connected to a large two-car garage.
The villa is an exceptional example of pre-war modernist architecture. It was built in the 1930s according to a design by Lucjan Korngold, probably in collaboration with Henryk Blum.
In the 1990s, it underwent an expansion designed by architects Zbigniew Tomaszczyk and Irena Lipiec from the AZT Architekci studio. As part of the renovation, the elevation and interiors were renovated, and the villa was expanded with a northern wing, invisible from the street. Despite the changes, the modernist character of the building was preserved.
The building is considered one of the best examples of Polish functionalism. The villa was commissioned by Dr. Władysław Szatenstajn and its construction lasted from 1933 to 1934. The architect designed a unique undercut on the ground floor on the south side, based on columns, with a semicircular closure on the east, which refers to the ship style. Thanks to this procedure, an impressive terrace was created on the first floor, crowning the entire corner.
The first floor is characterized by large, five-winged windows, and the eastern elevation is decorated with a semicircular projection. The design of the villa meets the assumptions of modern architecture according to Le Corbusier - a free ground floor with the possibility of freely shaping the space, an undercut supported by pillars, a flat roof and ribbon windows. Today, the Villa is listed in the municipal register of monuments, being one of the most valuable examples of interwar architecture in Poland.
The forest plot on which the villa sits offers rare space and privacy, while being close to all the amenities of Konstancin-Jeziorna - from spa attractions, to elegant restaurants, to prestigious schools and leisure centres.
The street in which the property is located is an elegant and peaceful avenue, surrounded by greenery and luxury villas. The surrounding area is full of history and architectural gems, where stylish residences, often dating back to the early 20th century, blend with modern developments. The street borders the Chojnowski Landscape Park, which can be reached on foot in 5 minutes.
This is a place for people who appreciate silence, comfort and unique architecture in the surroundings of nature.
Konstancin-Jeziorna is a unique place that combines a luxurious lifestyle with a spa character and proximity to Warsaw. Only 20 km from the centre of the capital, the city offers peace, quiet and the opportunity to relax in a natural setting. It is primarily known for its status as a health resort, which it owes to its rich resources of brine waters and a microclimate that promotes health and regeneration.
Konstancin is also home to numerous green areas, walking and cycling paths, as well as elegant restaurants and cafes, which create the ideal living conditions for those who wish to escape from the hustle and bustle of the city without giving up access to all amenities.
Price 28,000 PLN per month + admin fees (300 PLN) + utilities (2,000 PLN) including garage (house) + optional Internet and TV (150 PLN)
This modernist villa is not only a home, but also a symbol of an elegant lifestyle. Ideal for a family looking for space, luxury and harmony with the surroundings. We invite you to contact us and arrange a presentation of this unique property.
 Hamilton May
Hamilton May

