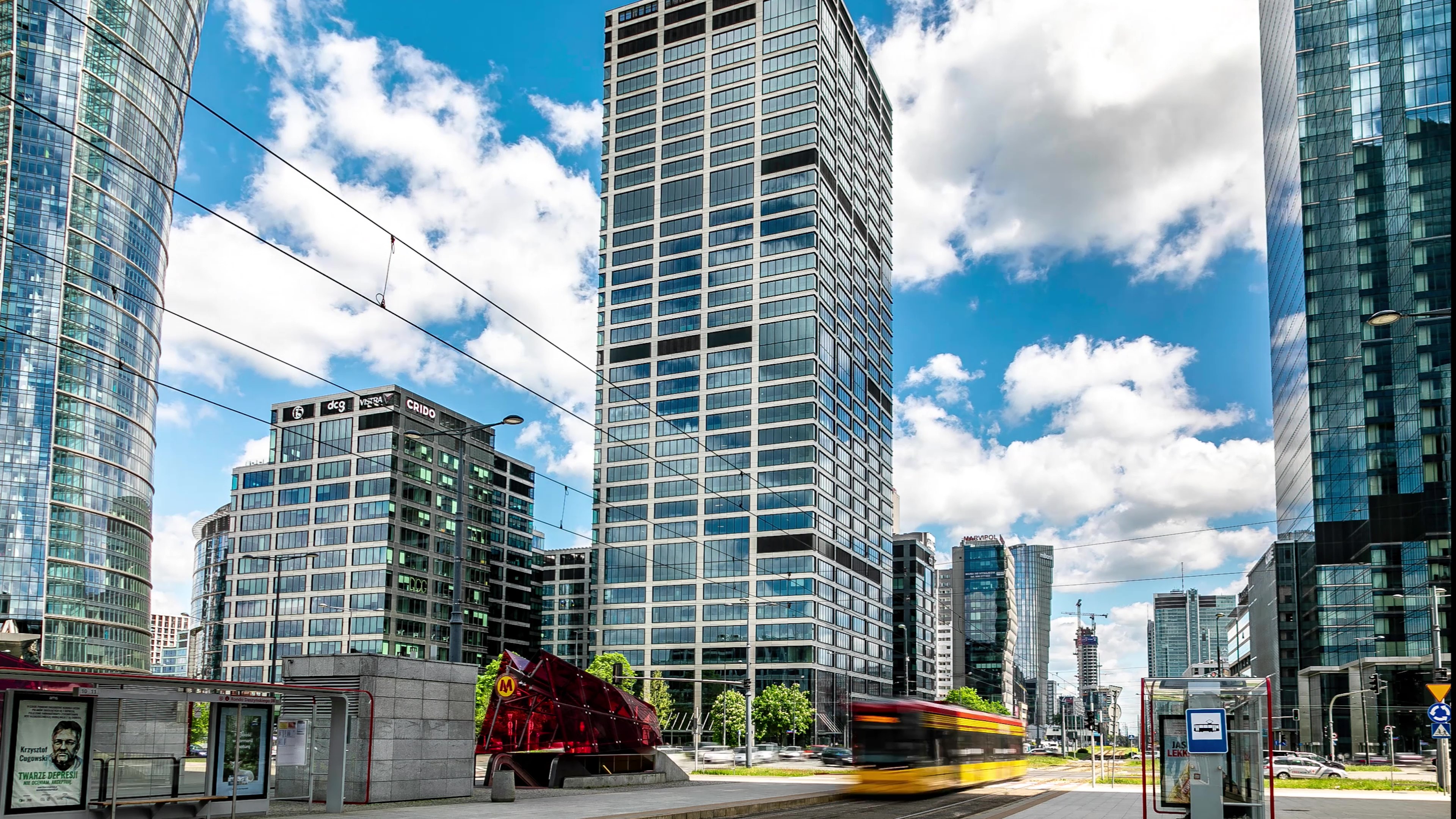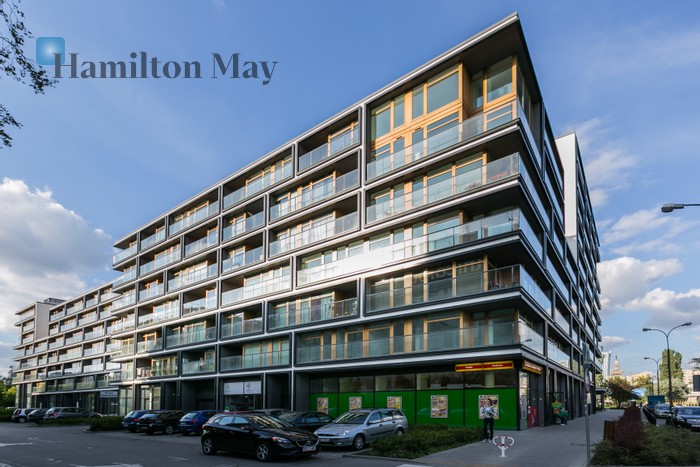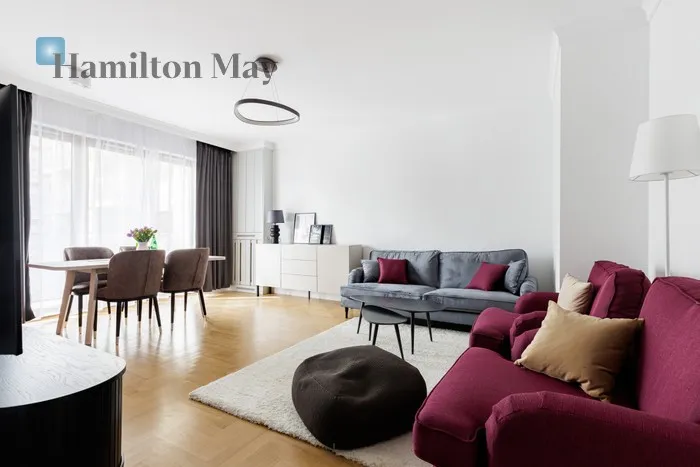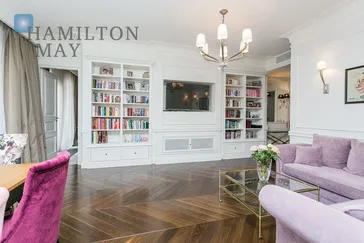The apartment is located in an exceptional location, offering a sunny exposure on three sides of the world: east, south, and west. The property boasts spectacular views of Warsaw's skyline – sunrises and the moon over the city can be admired from the spacious terraces and living room.
Room layout:
- Living room with an open, bright kitchen, dining area, and loggia with windows facing east and south.
- Kitchen with an island: crafted from oak veneer, featuring a smoked, hardened wood countertop. The island is equipped with spacious drawers on both sides.
- Three bedrooms:
Master bedroom with west-facing windows, direct access to the master bathroom, and a walk-in closet.
Second bedroom (west-facing windows).
Third bedroom (east-facing windows).
- Master bathroom: spacious, with a large window, direct access from the main bedroom and living room, finished with the highest-quality materials, including tiles designed by a visual artist.
- Bathroom with a shower cabin (access from the hallway).
- Loggia adjacent to all rooms with an area of 9.11 m².
- Additional balcony with an area of 3.53 m².
Finishing and furnishings:
- In the living room, bedrooms, and kitchen, there are wide natural Chapel floorboards made to order from the highest-quality European oak wood.
- Teak floorboards in the bathrooms (commonly used on yachts), water-resistant, safe, and warm to the touch.
- Walls finished with decorative Belgian brick ("Belgian"), imported from Belgium, which warms the space and visually enlarges the rooms.
- High-quality Benjamin Moore paints on the walls.
- Windows and balcony doors made of exotic wood, weather-resistant, featuring built-in curtain rods and independent lighting.
- Wiring prepared for a home cinema (speakers, projector) and internet sockets in all rooms.
- Air conditioning system with an outlet to the roof.
- Fire protection systems and fire-resistant entrance doors.
Additional amenities:
- Two spacious, high parking spaces in the garage, located in an individual alcove without ceiling installations (no air conditioning or technical fixtures).
- Option for charging electric vehicles.
- Storage unit.
- Electrical power supply for the installation of specialized kitchen appliances.
- Three large wardrobes: in the bedrooms and by the entrance, with functional solutions for clothing, footwear, and accessories.
- Terrace and loggias fully exposed to the east, south, and west, stretching across the entire length of the apartment.
- Custom-designed tiles, terracotta, and sinks.
The apartment has been finished to the highest standard, with attention to detail and functionality. It is sure to meet the expectations of the most demanding clients.
The building was developed in 2015 - it belongs to the 19 Dzielnica residential complex. The estate has won many prestigious awards, including the title of the best multi-family building in Poland.
The apartment is located in the 19 Dzielnica development, in a perfect location, close to the center of Warsaw. About 250 m away one will find the popular Towarowa street and Zawiszy square, with a very well developed communication infrastructure (buses and trams). A metro station on Prosta street is situated about 300 m from the settlement.
Price 14,000 PLN per month + admin fees (2,000 PLN) + utilities (100 PLN) including 2 underground parking places
Please contact Hamilton May to arrange a viewing.
 Hamilton May
Hamilton May

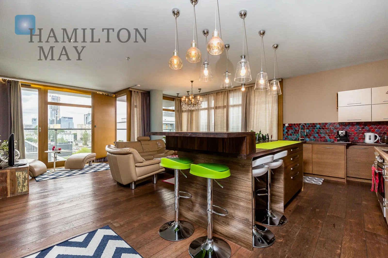
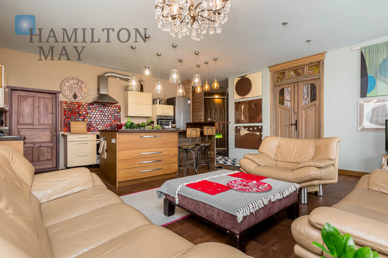
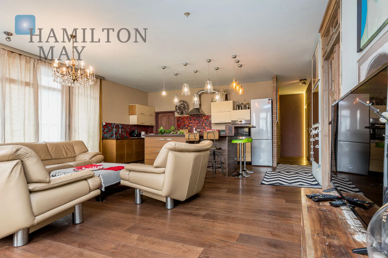
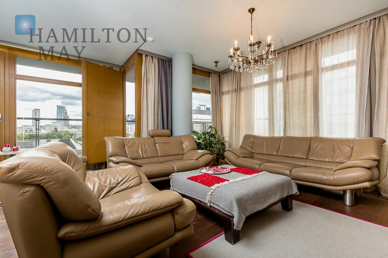
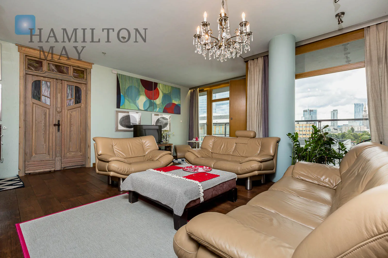
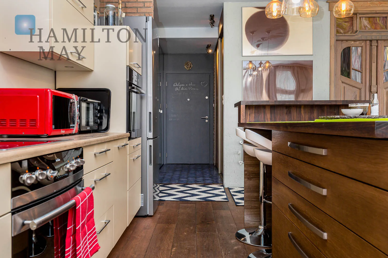
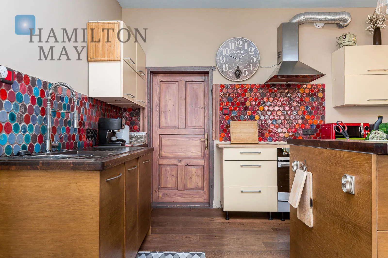
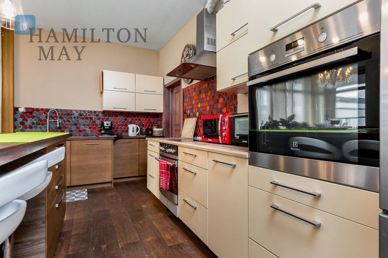
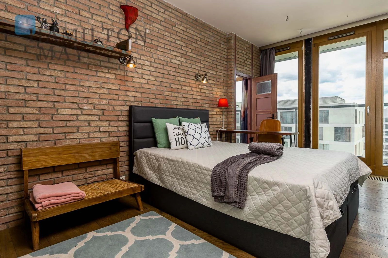
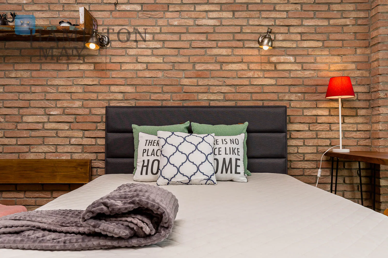
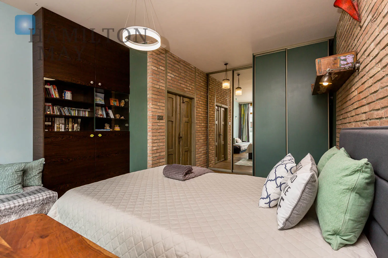
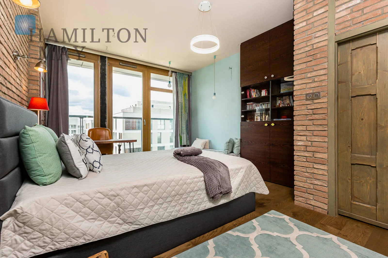
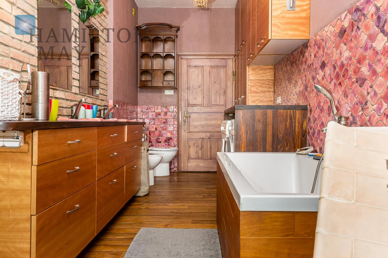


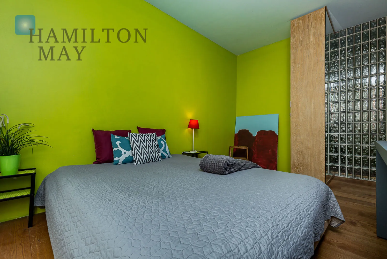
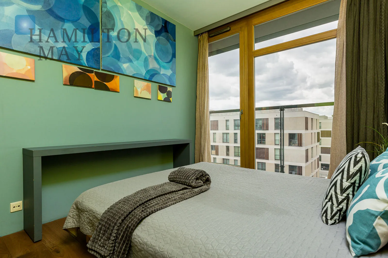
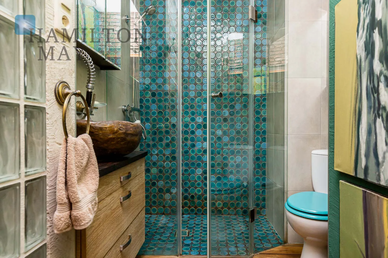
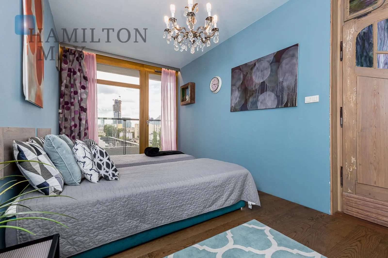
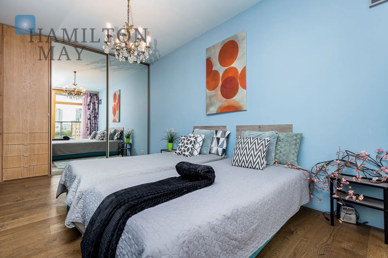
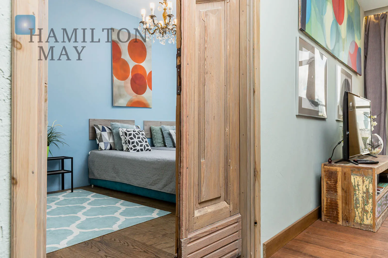
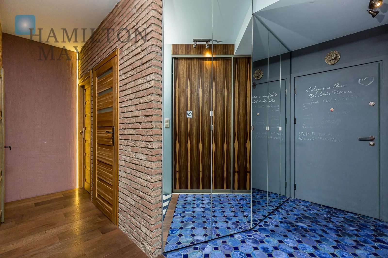
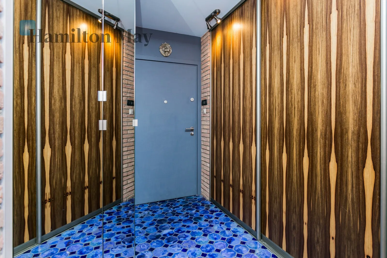
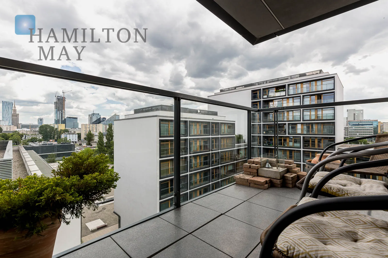
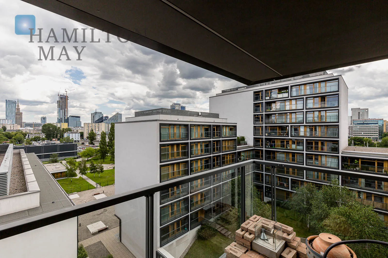
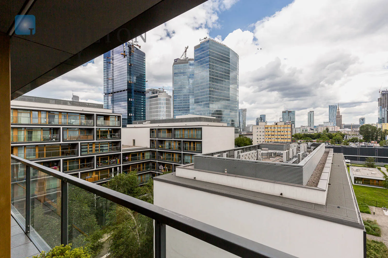
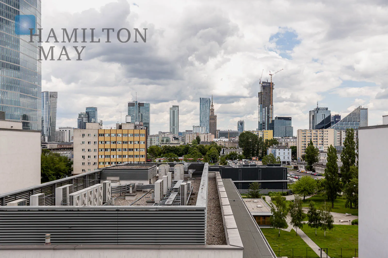
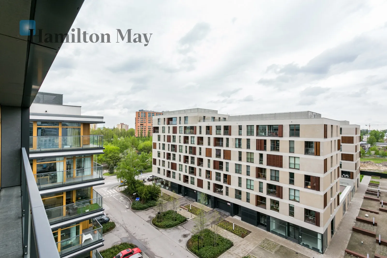
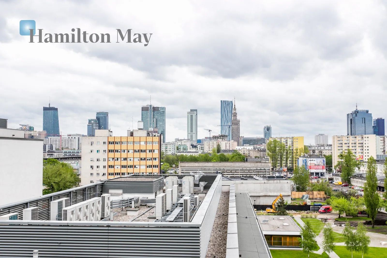
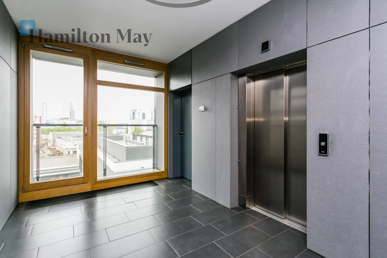
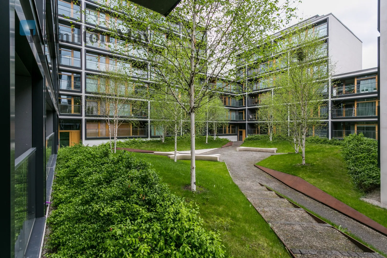
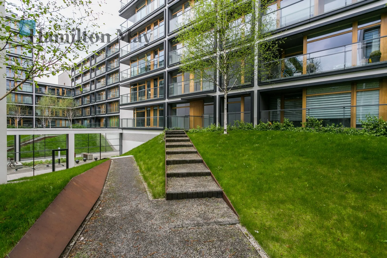
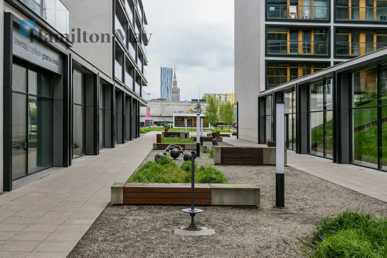
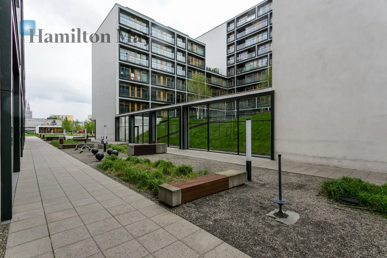
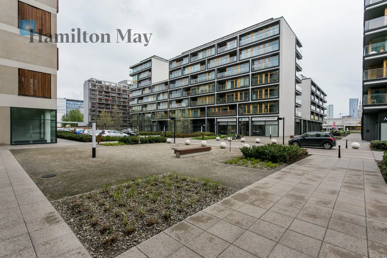
/20.9829,52.2263,13,0,0/960x475@2x?access_token=pk.eyJ1IjoiaGFtaWx0b25tYXkiLCJhIjoiY2pwaTFheDM2MDRsbzNwbzIzdDFtZTlnbCJ9.JeSEq9A_2Gh-BFWpJq04RQ)
