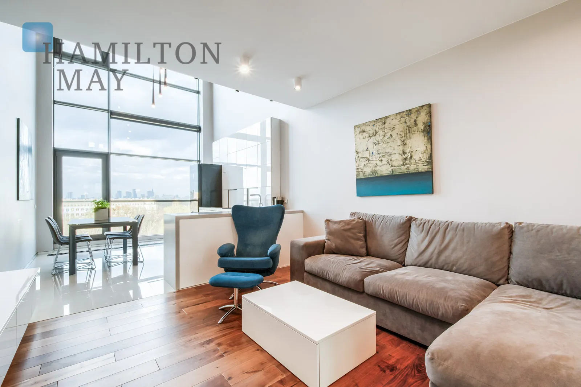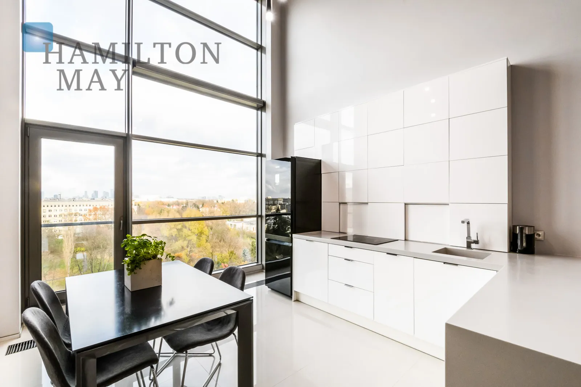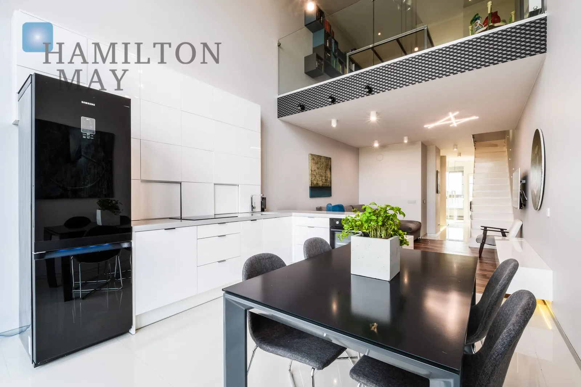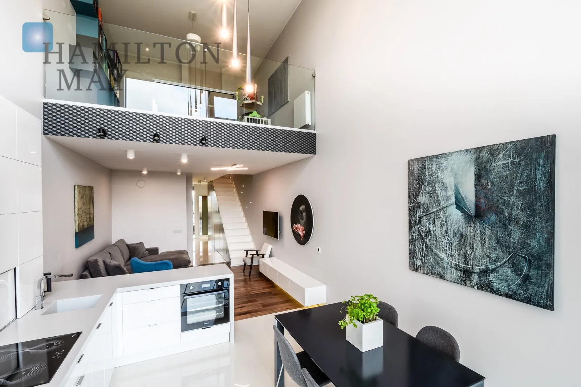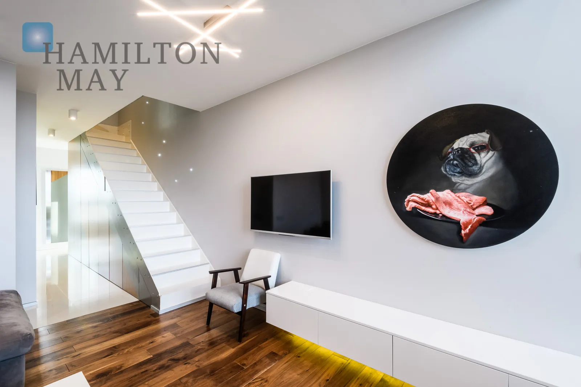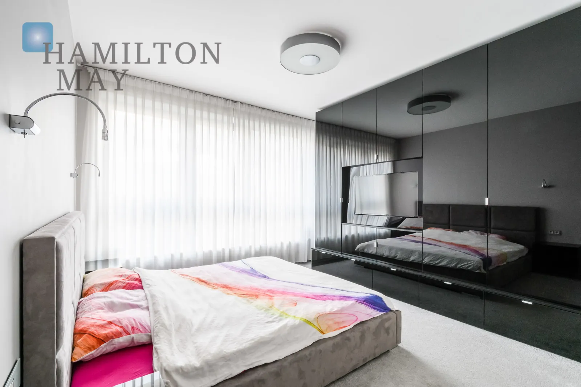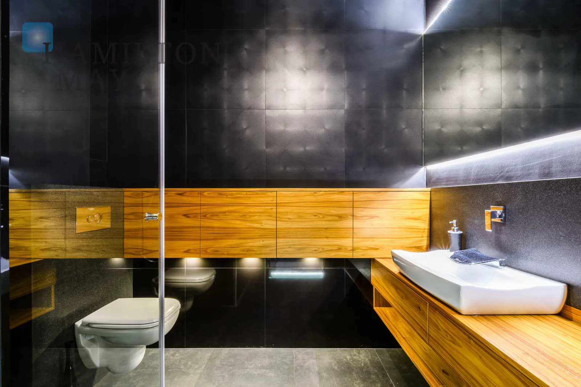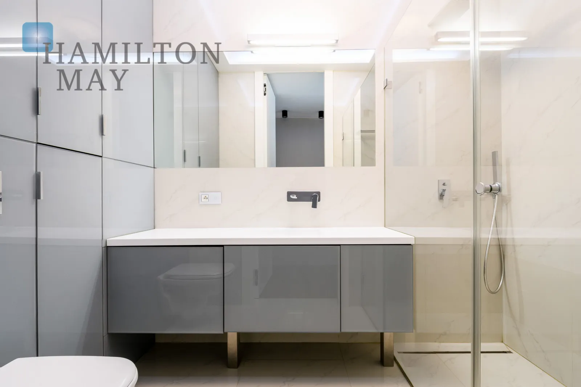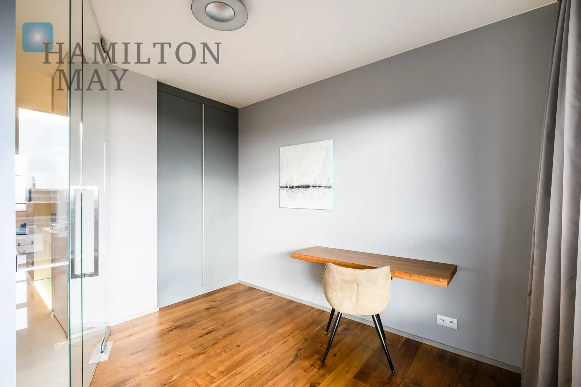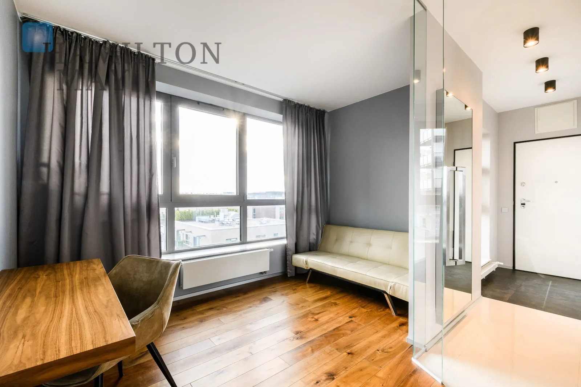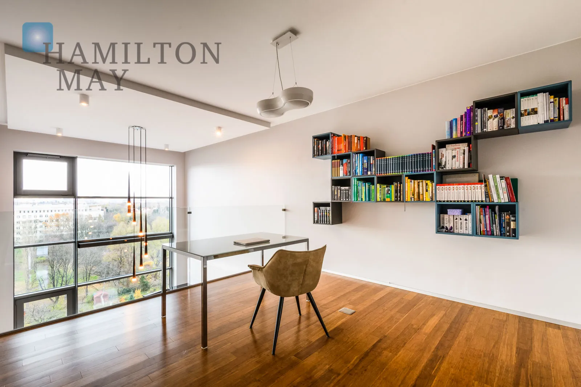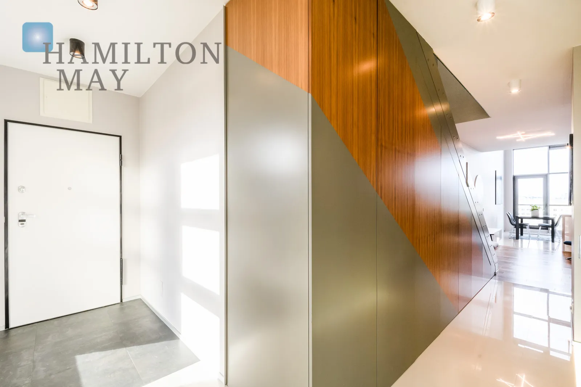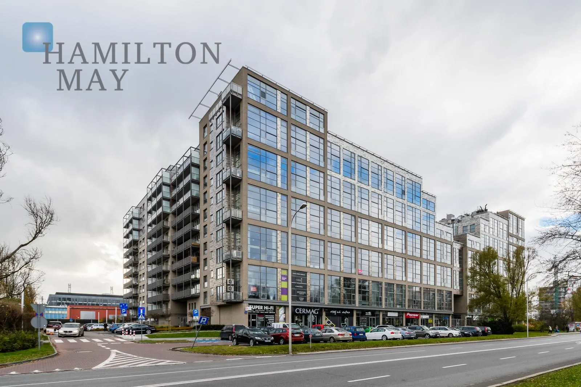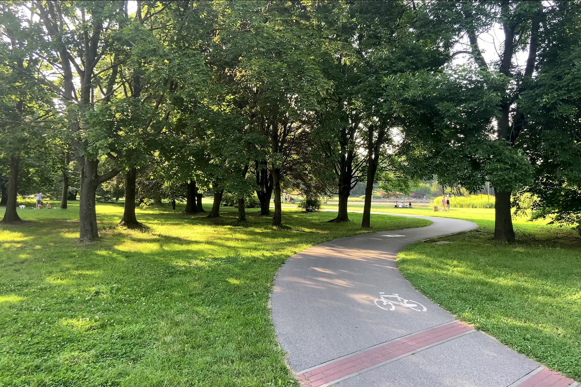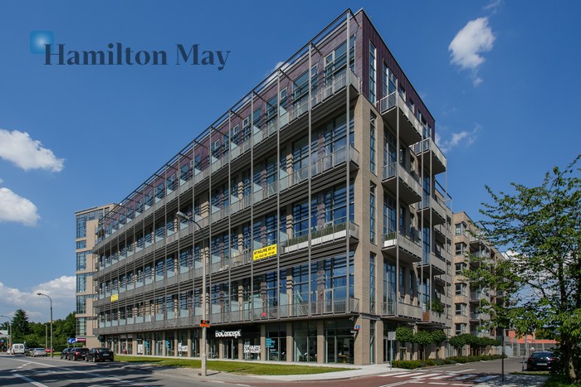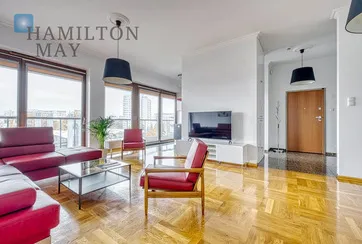This stunning, modern
apartment combines an open, airy design with luxury finishes,
offering a refined urban lifestyle. The spacious living room features
double-height ceilings and floor-to-ceiling windows, flooding the space
with natural light and offering panoramic city views. The elegant
seating area with a plush gray sofa and lounge chair connects seamlessly to
a sleek dining area and high-gloss kitchen equipped with premium
appliances.
The master bedroom
is a serene retreat with soft carpeting, minimalist decor, and a full-wall black
wardrobe for ample storage. Floor-to-ceiling curtains diffuse light,
creating a cozy ambiance. A versatile second room functions as a home
office or guest room with a stylish wood desk, comfortable seating, and large
windows.
A lofted mezzanine
serves as an additional office or reading nook, overlooking the main living
area. With floating glass railings, wood floors, and unique shelving, this
space adds a modern, creative touch. Finished with high-quality materials, this
apartment offers a blend of luxury, comfort, and style.
- Living Room: Double-height ceilings, floor-to-ceiling
windows, panoramic city views.
- Kitchen and Dining: Sleek, high-gloss cabinetry with premium
appliances.
- Master Bedroom: Soft carpeting, minimalist decor,
full-wall wardrobe.
- Secondary Room: Ideal as home office or guest room with
large windows.
- Mezzanine: Flexible space for office or reading,
with glass railings and unique shelving.
Woronicza Qbik is known for its unique character. The development’s facade consists of glass, with significant addition of other quality components such as concrete, wood and metal. The apartment is situated in the highest section of the 11-storey complex - a fine example of postindustrial architecture. The spectacular, 6-meter windows offer a stunning view over the city skyline. Additionally, the investment comes with a safe playground for children. The ground floor of the development features various shops and services - the development is also equipped with a green patio, as well as fitness/gym facility enclosed in a glassed cubical structure (available exclusively to the development’s residents). Woronicza Qbik creates a very unique blend of raw architectural style and the softness of the green surroundings.
The development is situated on Woronicza street in the vicinity of Galeria Mokotów shopping center, gas station, medical facilities, schools, kindergartens, restaurants, sports centers and post offices. Those travelling by the means of public transport will surely appreciate the vicinity of Wierzbno subway station, as well as other stops, while those travelling by car will enjoy smooth drive through Wołoska, Puławska, Żwirki i Wigury and Al. Niepodległości streets.
Price 8,500 PLN per month + admin fees (1,500 PLN) + utilities (300 PLN) including 2 underground parking places
Please contact Hamilton May to obtain more information or arrange a viewing.
 Hamilton May
Hamilton May

