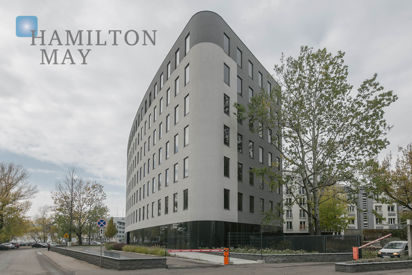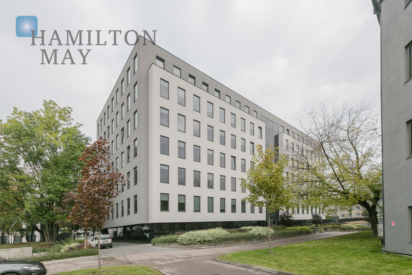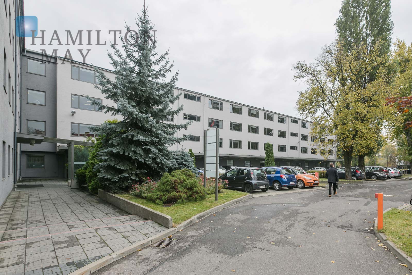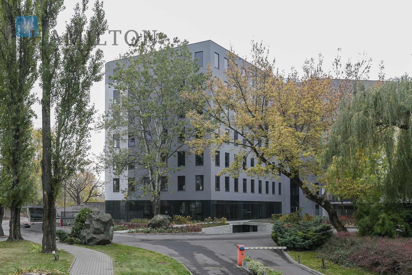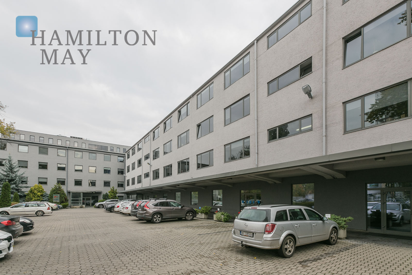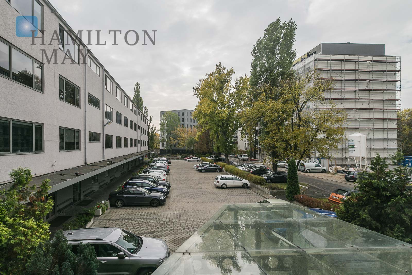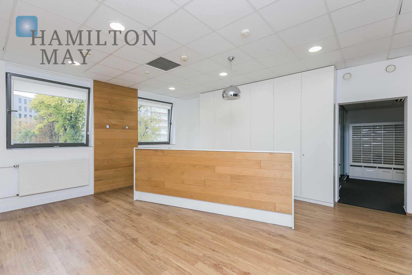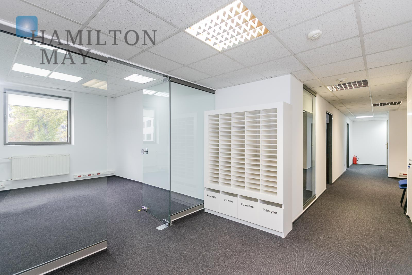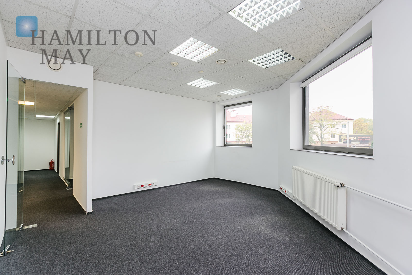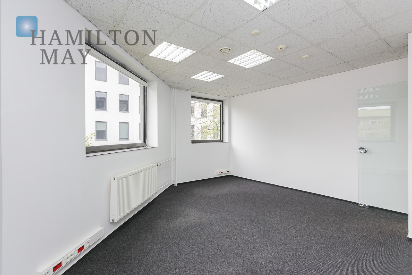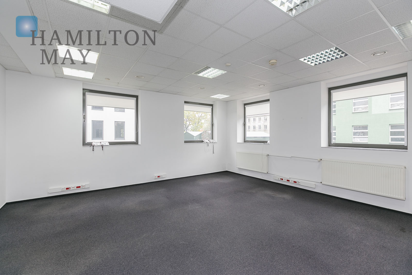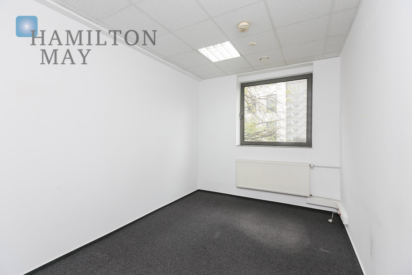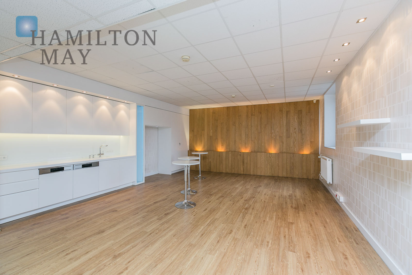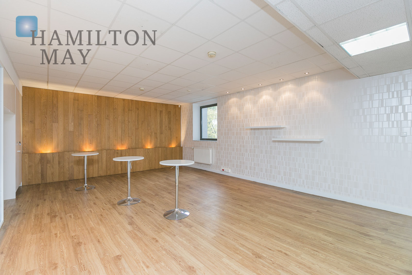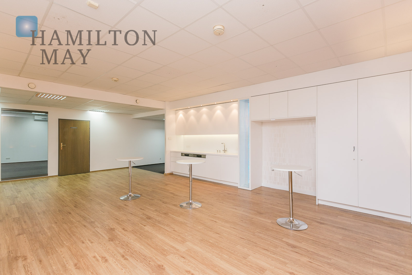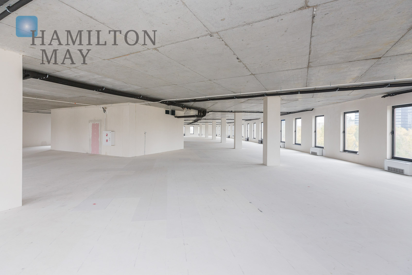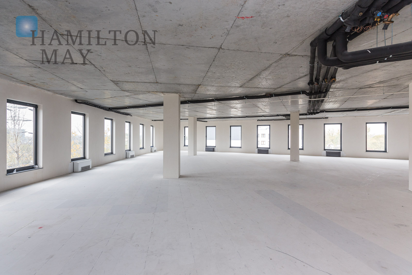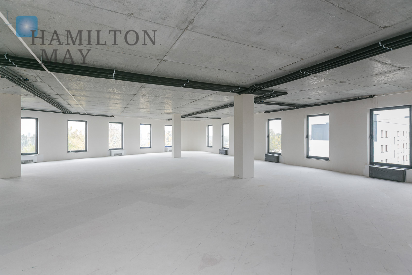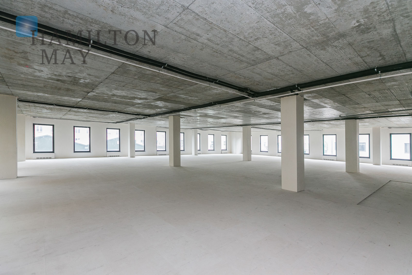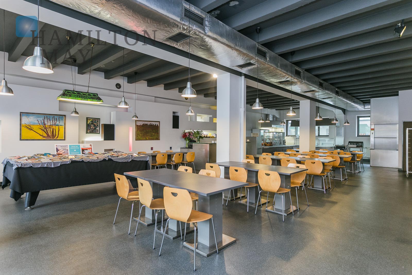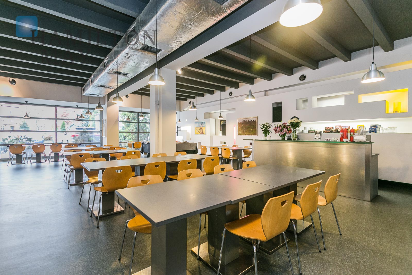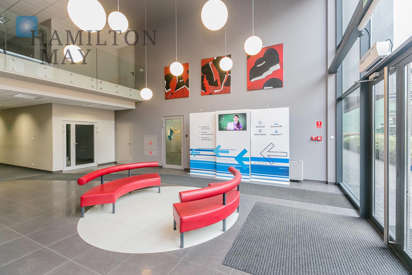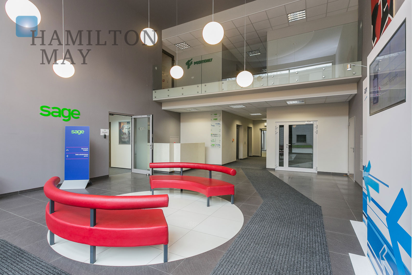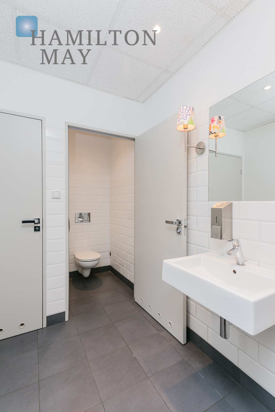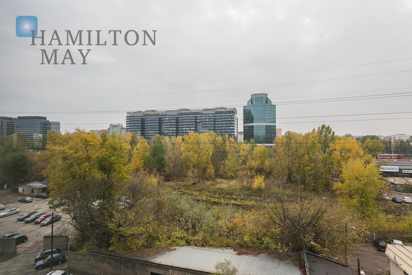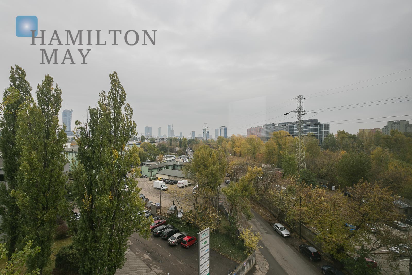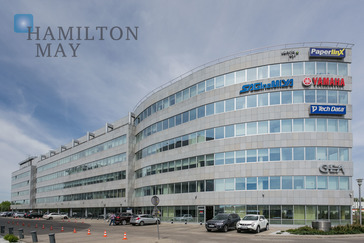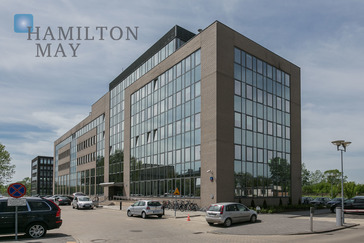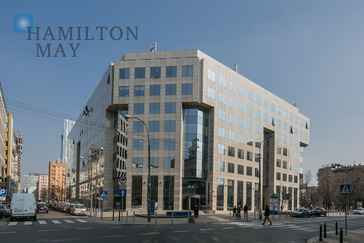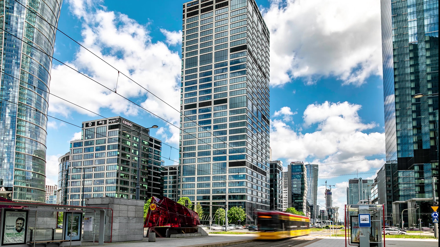
Airtech Business Park
Airtech Business Park - a comfortable office complex in Wola
 Hamilton May
Hamilton May
Airtech Business Park - a comfortable office complex in Wola
Hamilton May presents a functional office complex of three buildings, located on the border of Śródmieście and Wola.
The project is characterized by a unique, discreet atmosphere. Its high standard is guaranteed to meet the needs of the most demanding tenants, and the unique nature of their work. The whole area is fenced, fully secured, and equipped with access control. Moreover, the property is fitted with various conveniences; air conditioning, suspended ceilings with lighting, division walls, floor carpeting, IT infrastructure and reception.
The first, L-shaped building comprises two wings; A and B, offering over 8 000 m2 of office space. The A wing was used as a warehouse in the 50s, and was later adopted and modernized for office use in 1995. The building’s administration is located here. The B wing was added in 2000.
The C building was established in 2011 and is located in the rear part of the plot, and can be easily accessed via an additional access point from the Sławińska street. It offers 8 585 m2 of office space, which can be freely arranged.
The D building (with direct street-side access), it is the most recent part of the investment and has been finished in 2016. It offers 6 742 m2 of available space and is ideal for both shopping and retail.
In addition, the complex features a canteen located in the A wing, which offers an excellent breakfast menu, dinners, drinks, snacks along with event organization. The offered catering services are both affordable and of a very good.
Location
Airtech Business Park is located in Wola, in the business center of Warsaw. This convenient location provides easy access to the Rondo Daszyńskiego metro station, Warsaw’s Western Train/Bus Stations, as well as the Warsaw Chopin Airport.
Rental terms
Building information
 Access control
Access control
 Air conditioning
Air conditioning
 BMS
BMS
 Canteen
Canteen
 Carpeting
Carpeting
 Computer cabling
Computer cabling
 Fibre optics
Fibre optics
 Openable windows
Openable windows
 Power cabling
Power cabling
 Raised floor
Raised floor
 Reception
Reception
 Security
Security
 Smoke detectors
Smoke detectors
 Suspended ceiling
Suspended ceiling
 Telephone cabling
Telephone cabling
